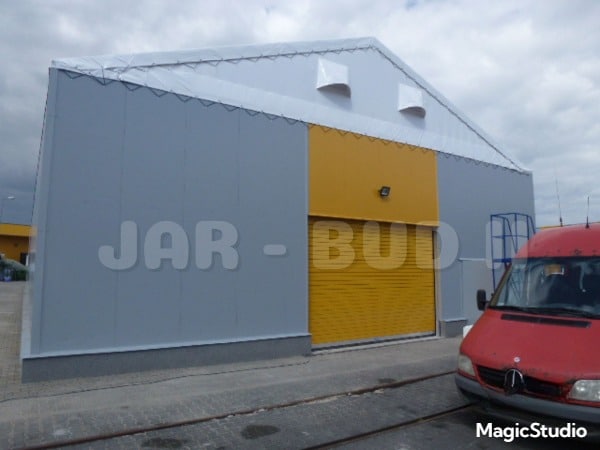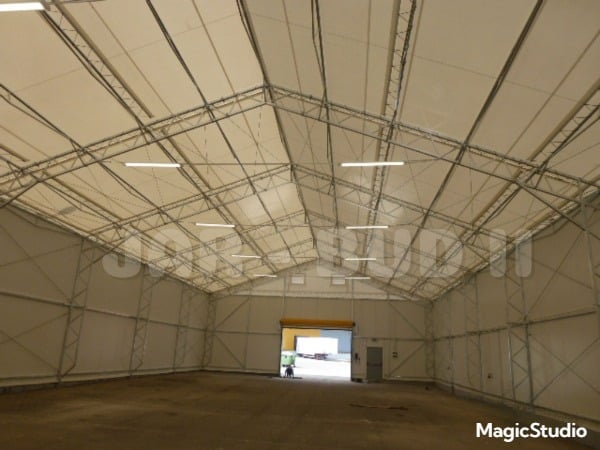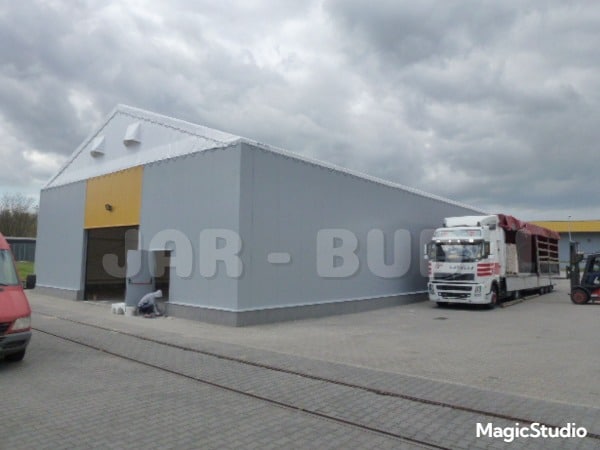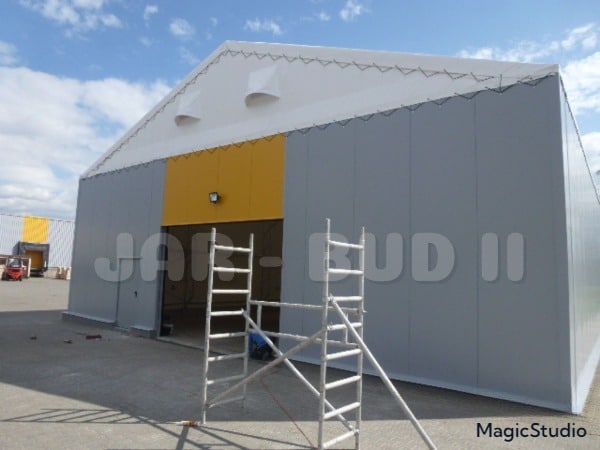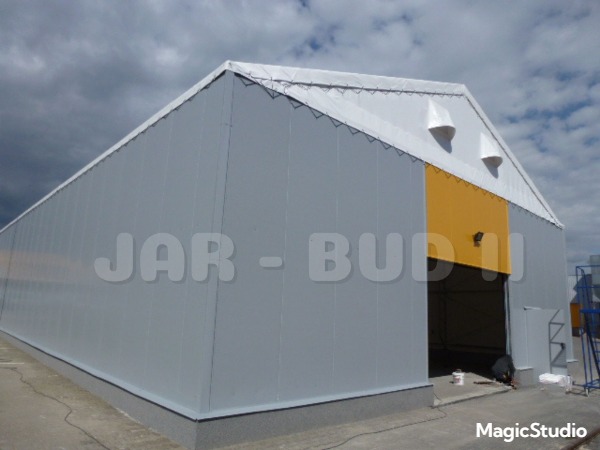
Frame tent halls, Steel construction, Tent halls
Size: 15,00m x 35,00m x 5,00m
During execution of the presented tent hall our tasks included:
- Structural design of the hall in accordance with the Polish Building Law and the footing design;
- Execution and delivery of the hall’s hot-dip galvanized steel structure;
- Delivery and assembly of double layered cladding (PVC tarpaulin) in RAL 9010 colour (white) on the roof of the subject matter of the agreement. The tarpaulin’s upper layer has about 680 gr/m2 and the bottom layer – 550 gr/m2;
- Covering the walls and gables by sandwich panels of RAL 7040 (gray) colour with styrofoam 50 mm in a vertical arrangement;
- Execution of gate holes (without gates) of 4,50 m (width) and 3,00 m (height) size in the amount of 2 pcs.;
- Delivery of 2 pcs. entrance doors with a panic lock of 1,10 x 2,10 m size.
