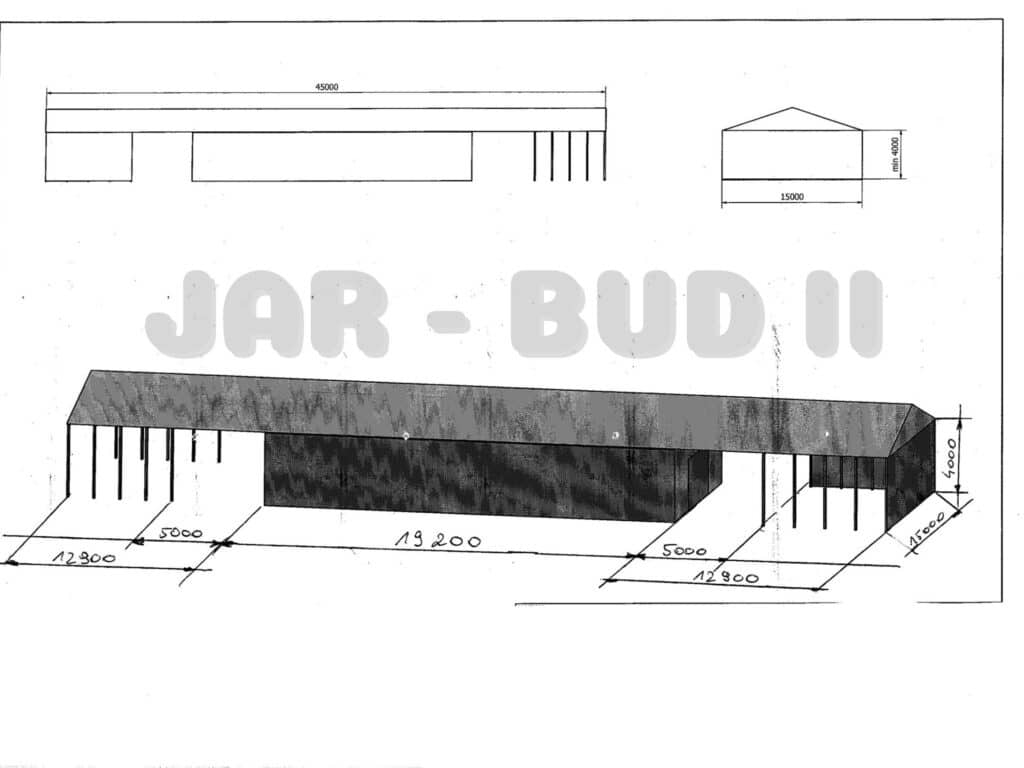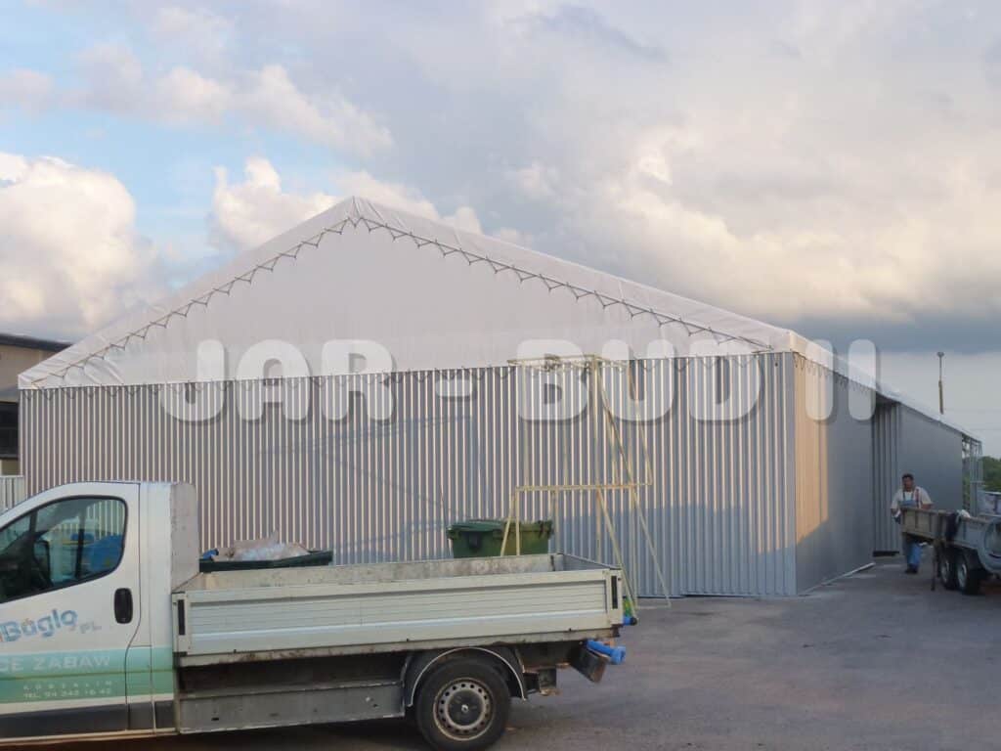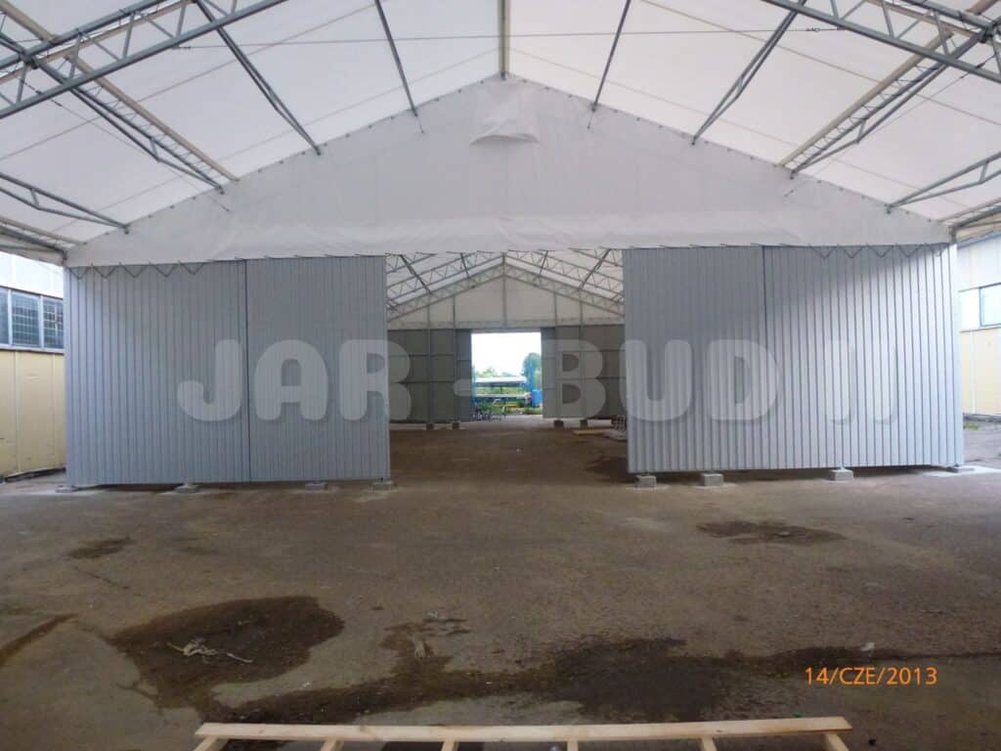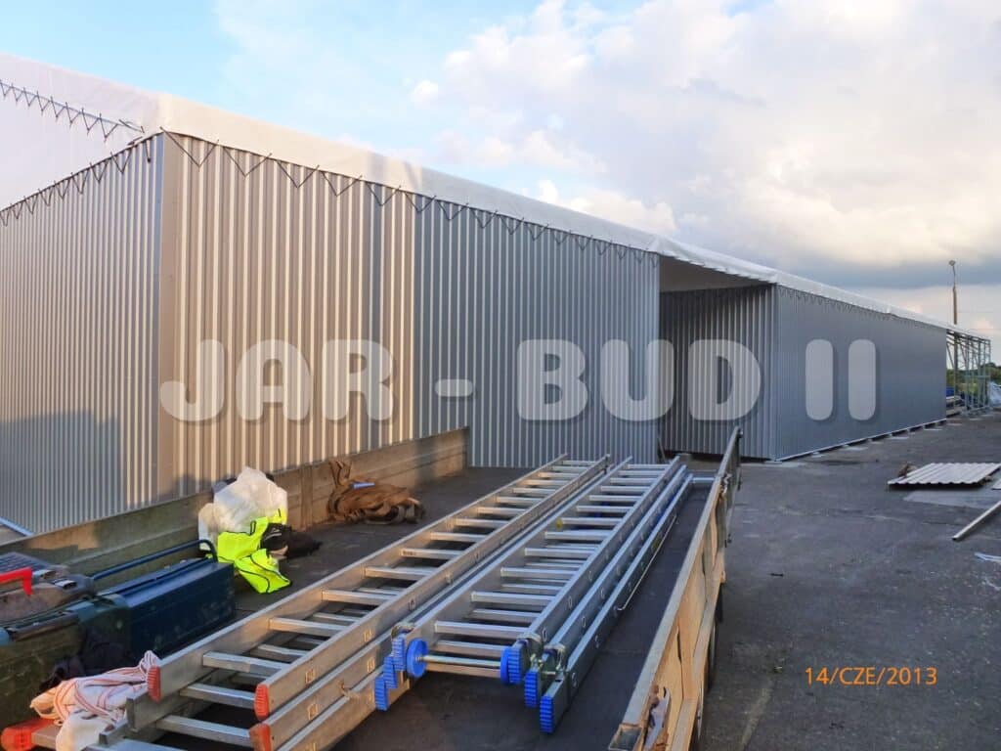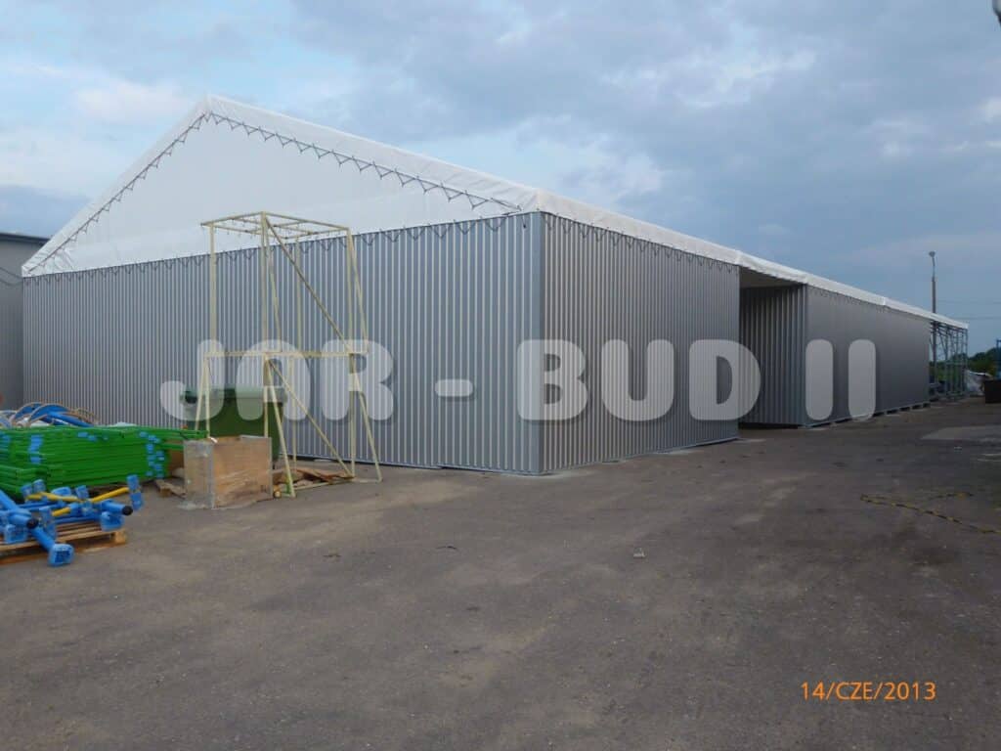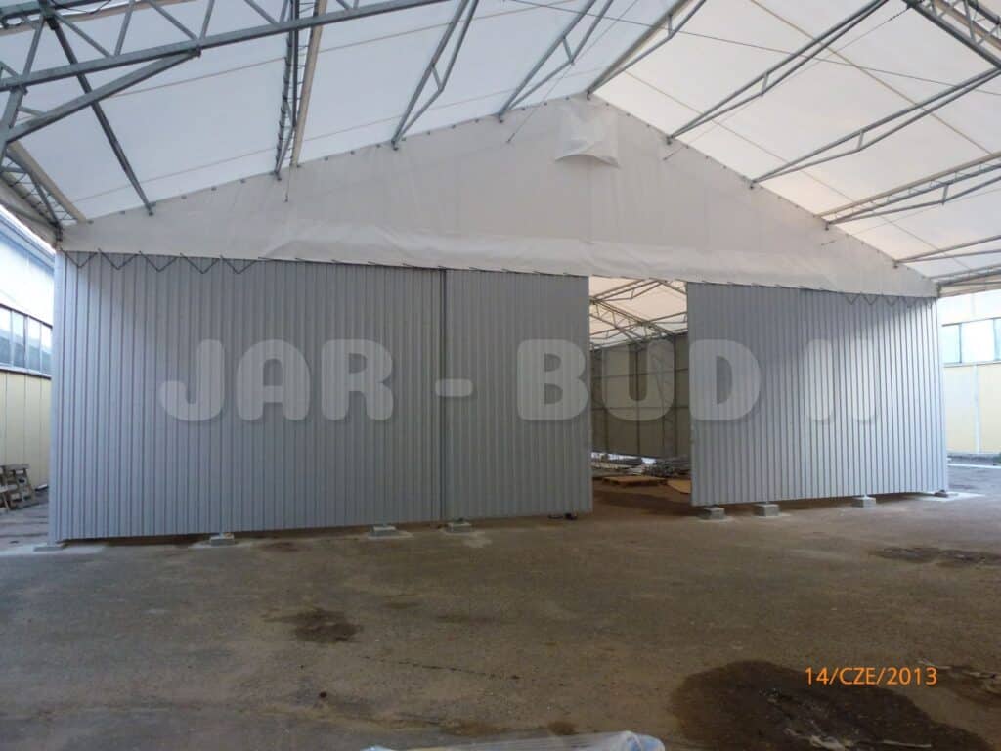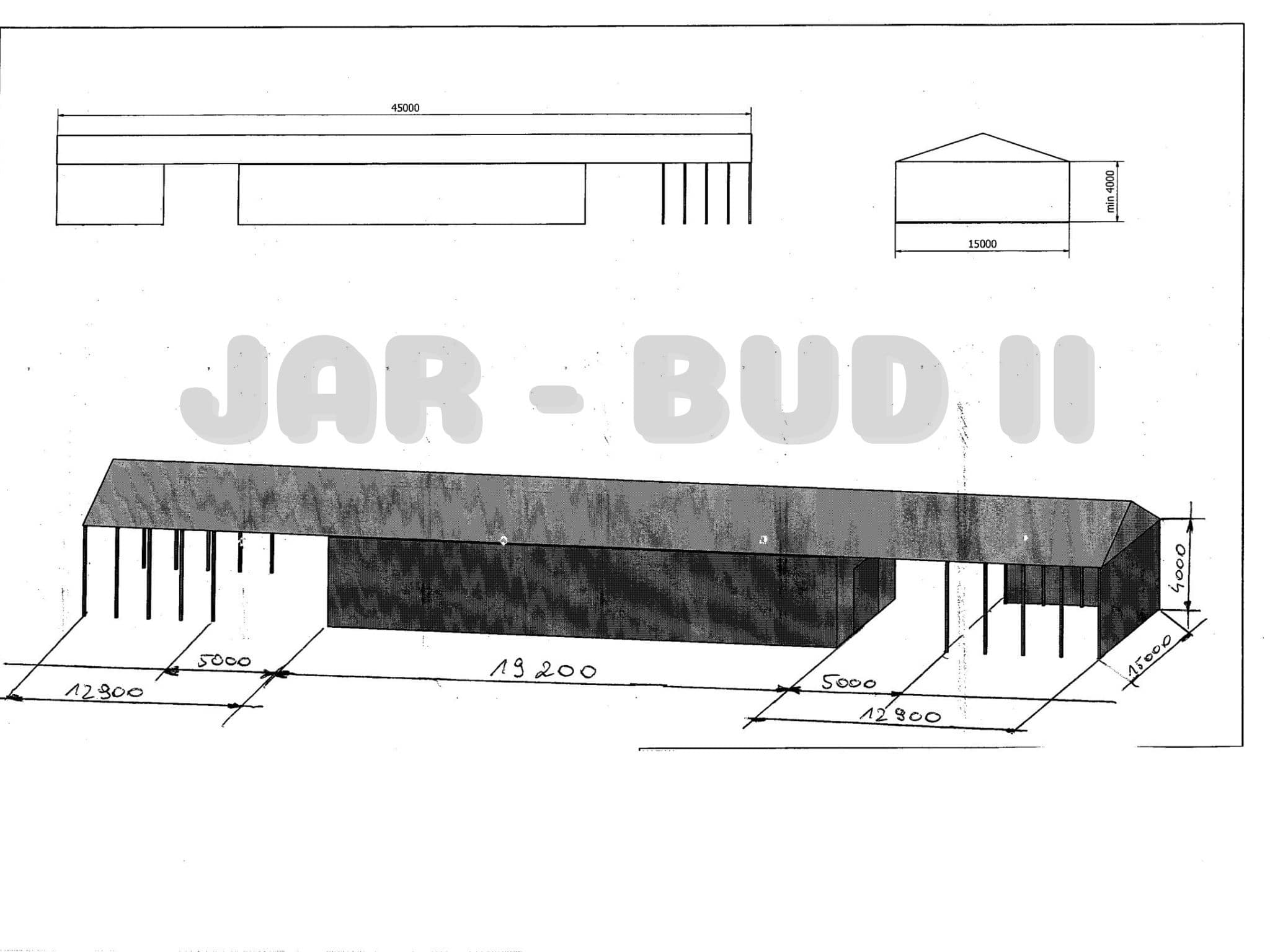
Frame tent halls, Steel construction, Tent halls
Size:
Hall: 15,00m x 19,20m x 4,00m
Sheds: 15,00m x 12,90m x 4,00m
A non-standard task from our Customer doesn’t cause any problem for our team. On the basis of the building’s draft, we made the hall’s project and next – the hall itself, so that it meets all the high-requirements of our Customer. Presented tent hall, together with the added sheds, is used as prefabricated elements warehouse that are needed for production of playgrounds equipment. Among others, there are slides, carousels and swings stored in this warehouse that was made by our team.
