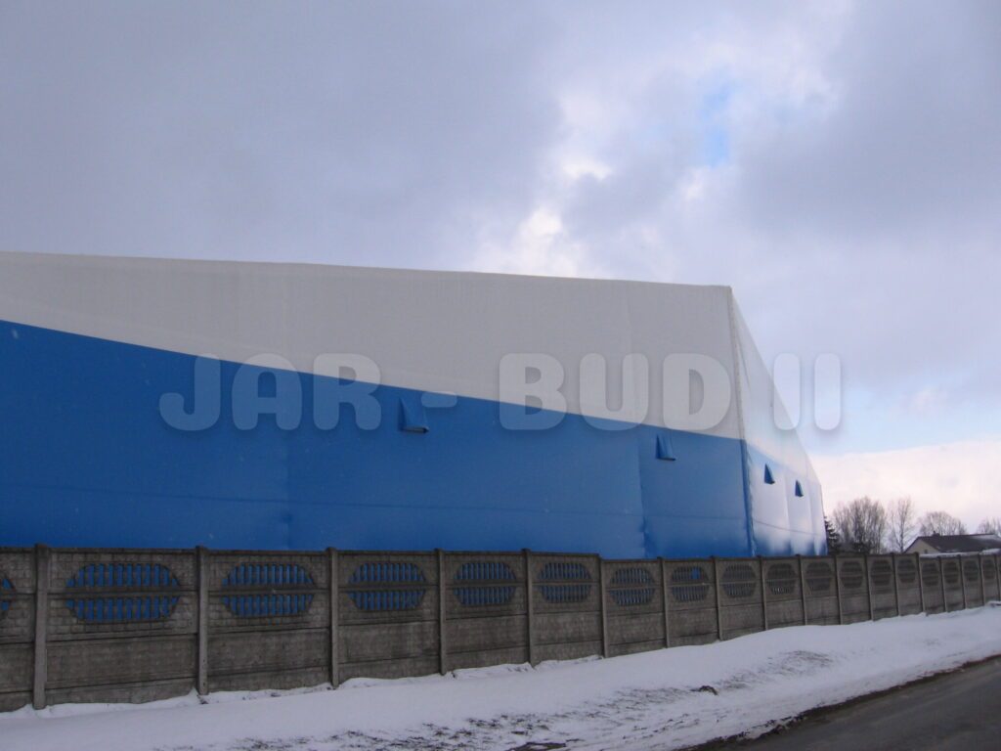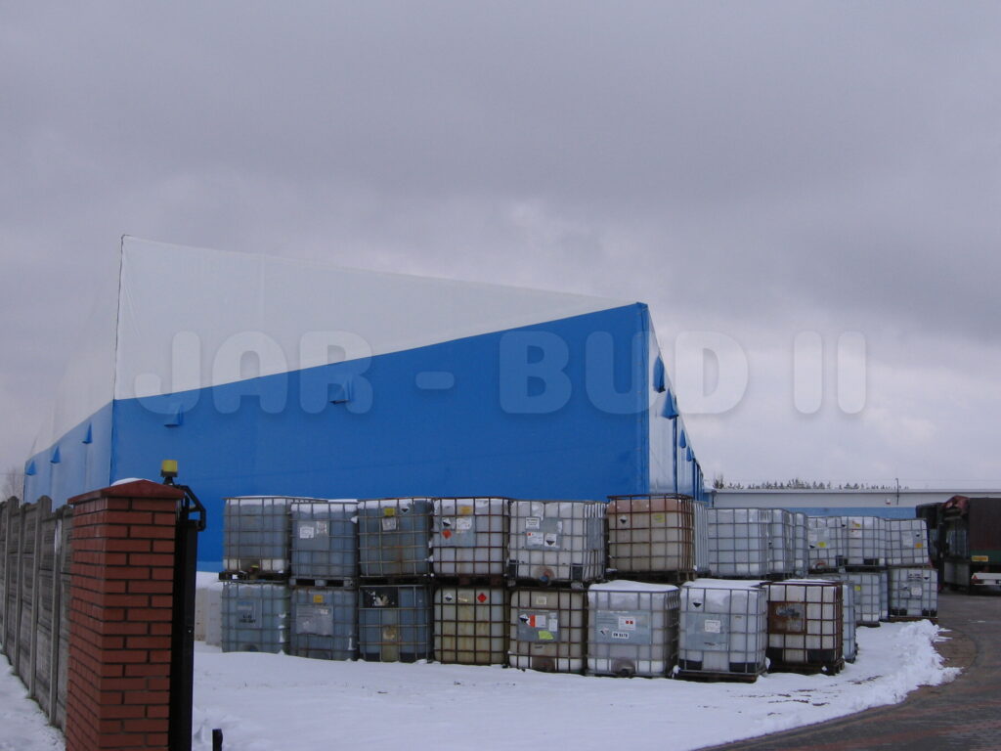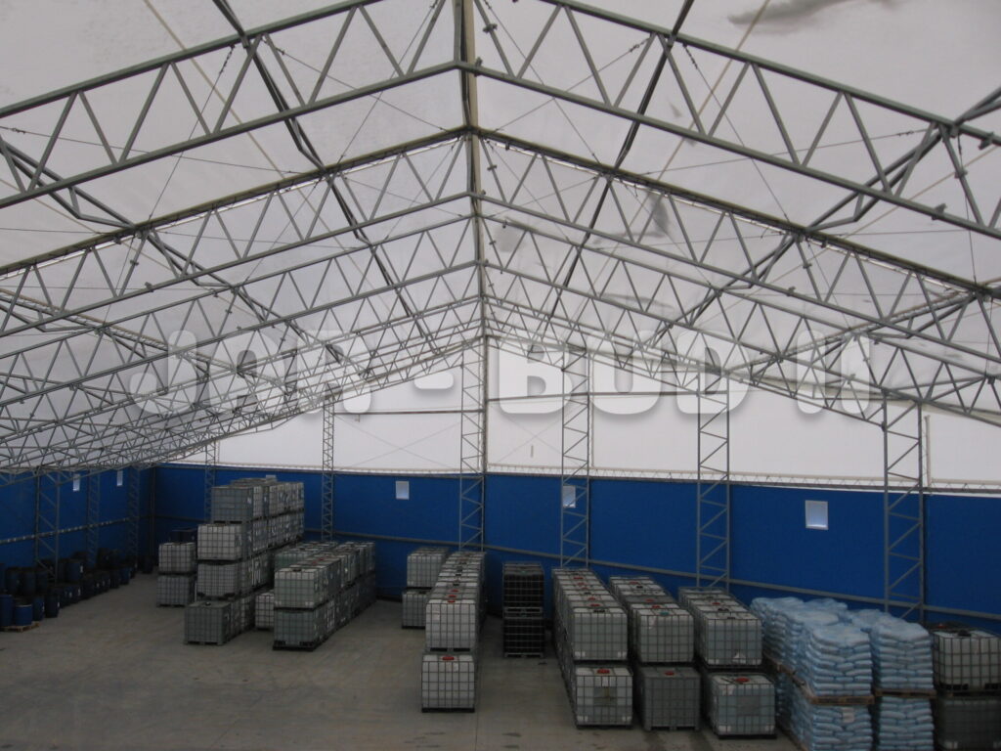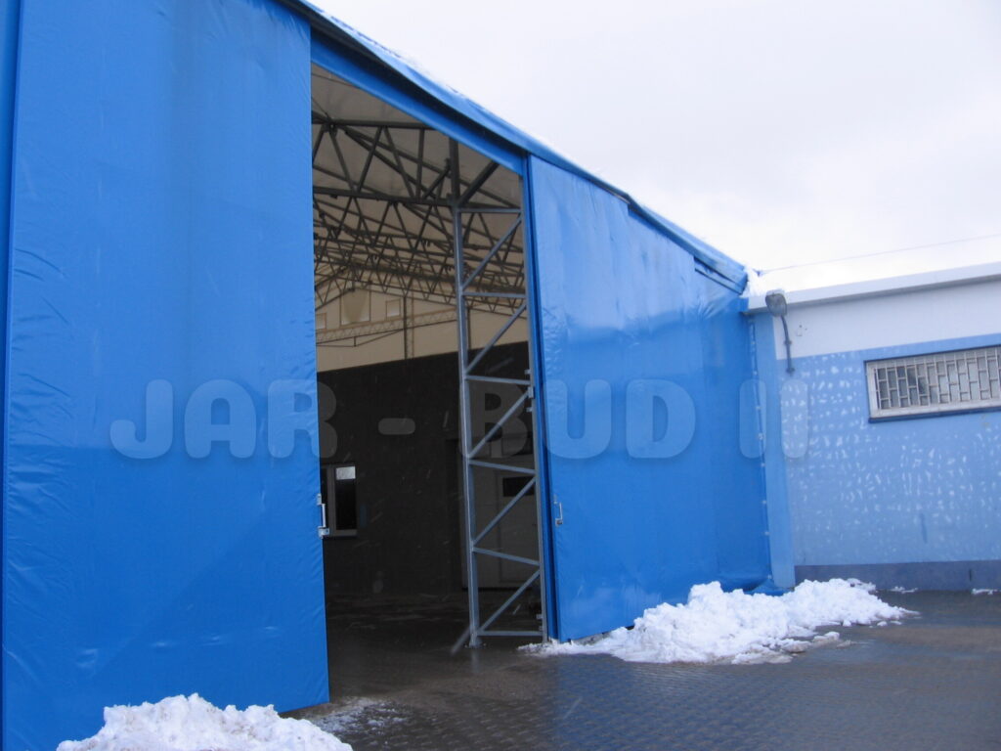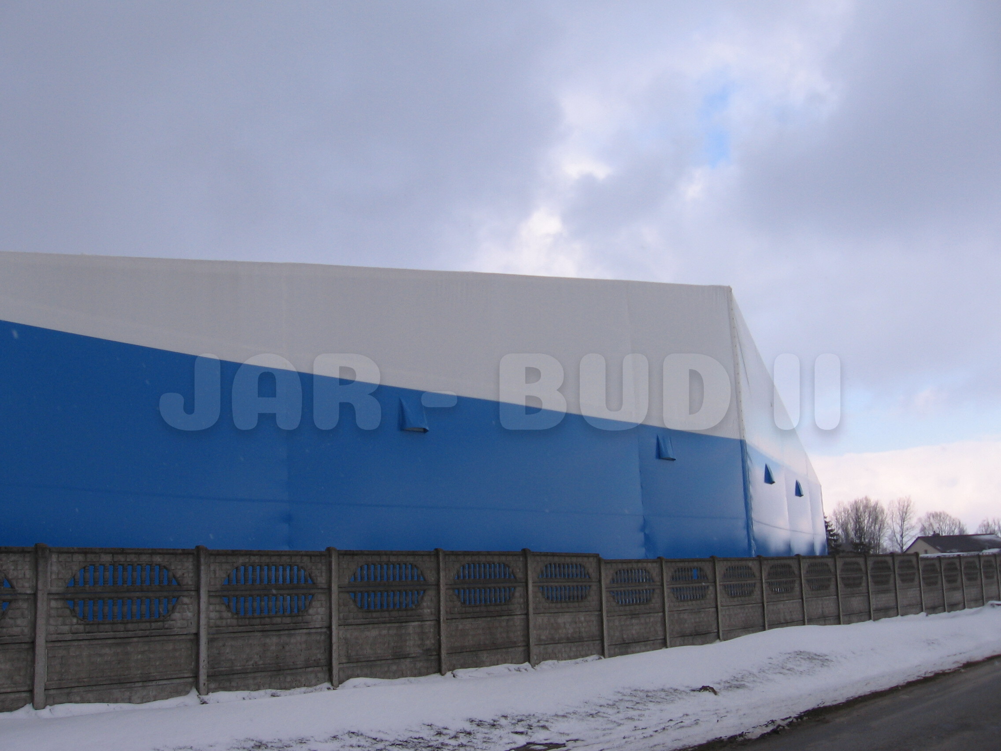
Frame tent halls, Steel construction, Tent halls
Size: 33,00m x 60,00m x 5,00m
A gable roof tent hall has a construction that is based on welded steel profiles: square and rectangular. Each detail is durably connected with the other, thanks to what we created a solid frame, resistant to loading and to harmful atmospheric factors. An additional protection to the structure gives galvanizing, made in accordance with the PN-EN ISO 1461 norm. The hall is covered by a tarpaulin of 680gr/m2. It protects the inside space from precipitation and excessive sunlight. We used white RAL 9010 material to cover the roof and blue RAL 5010 – for side walls and gable walls. The project included 2 sliding gates on the side walls of the tent hall.
