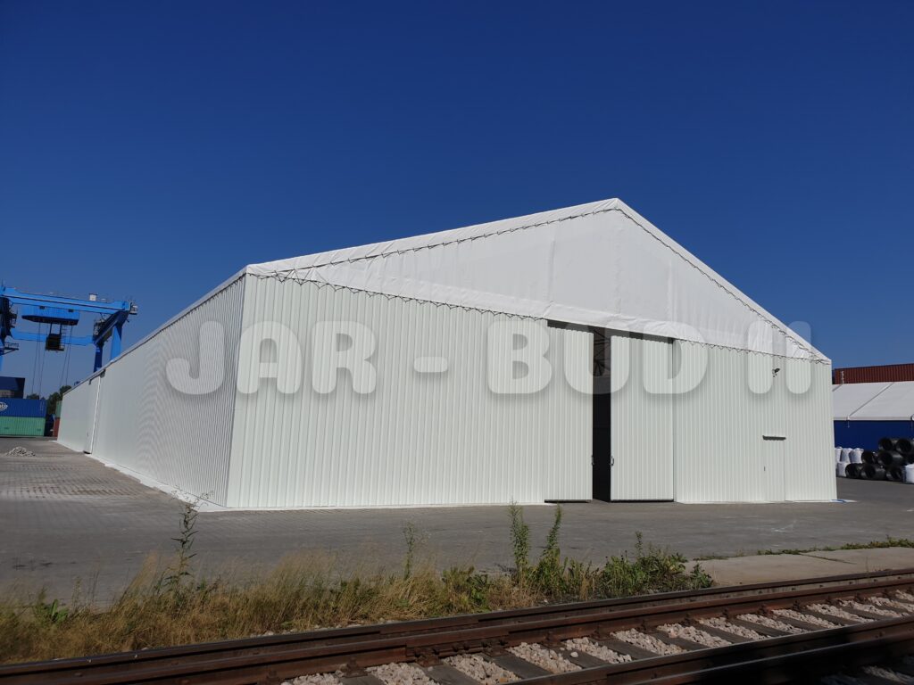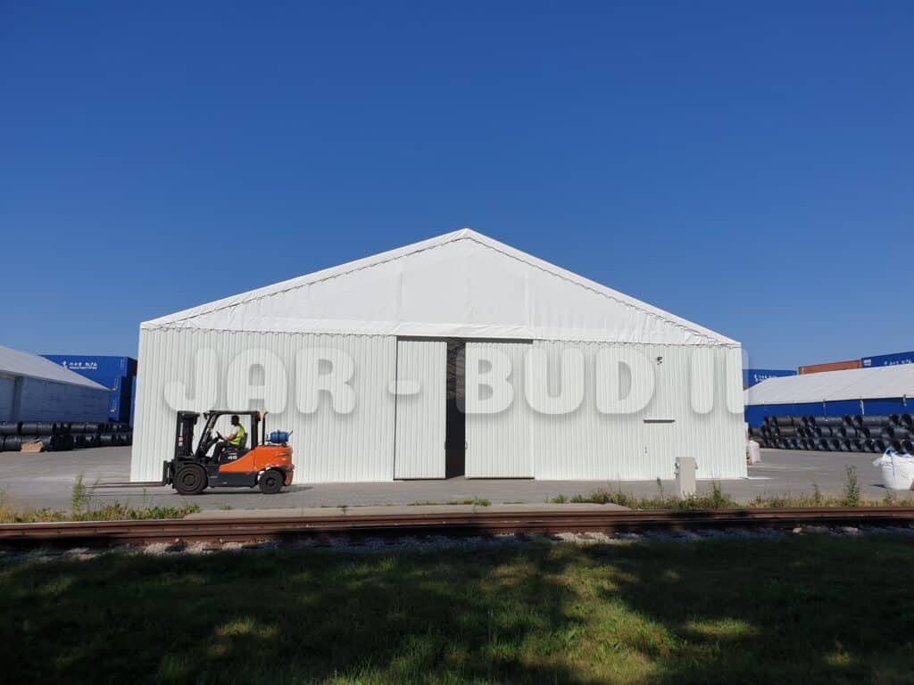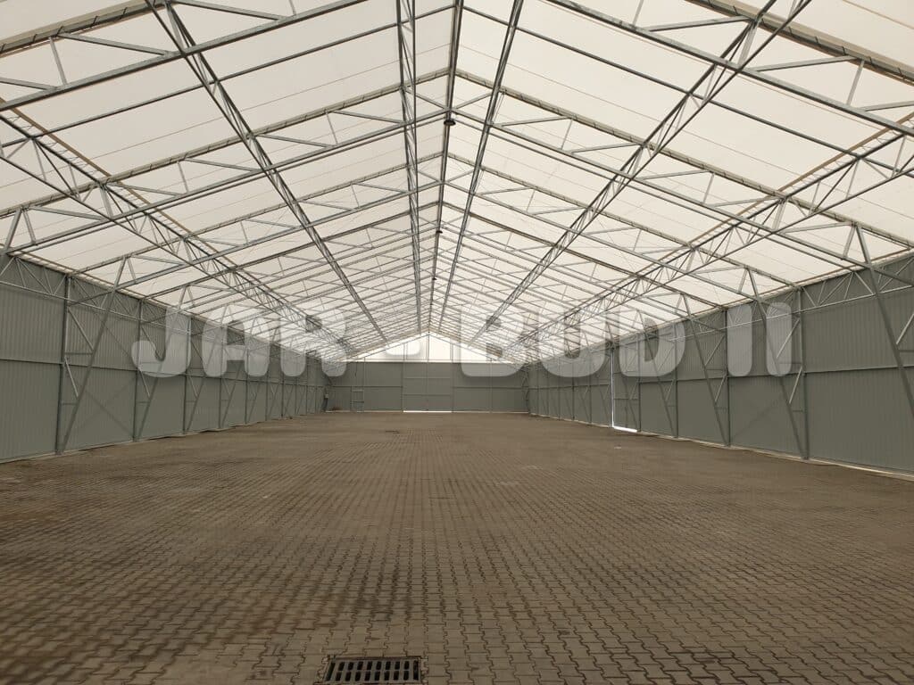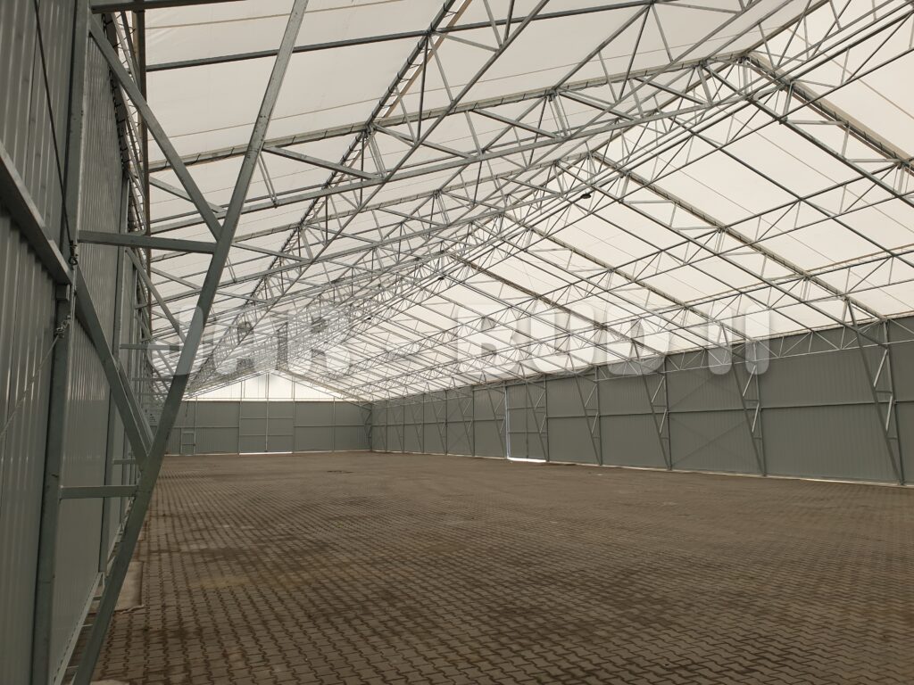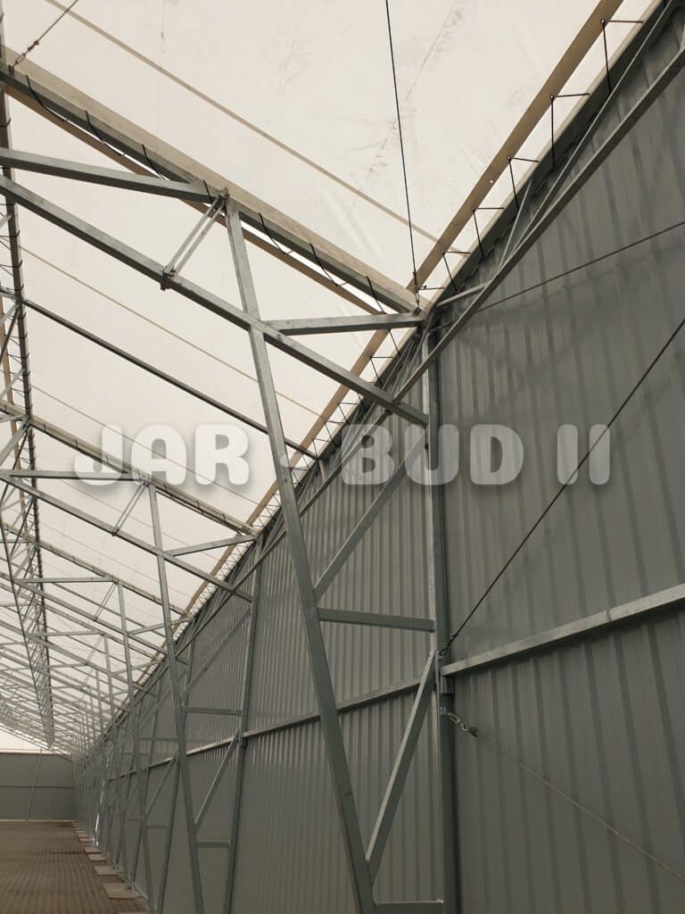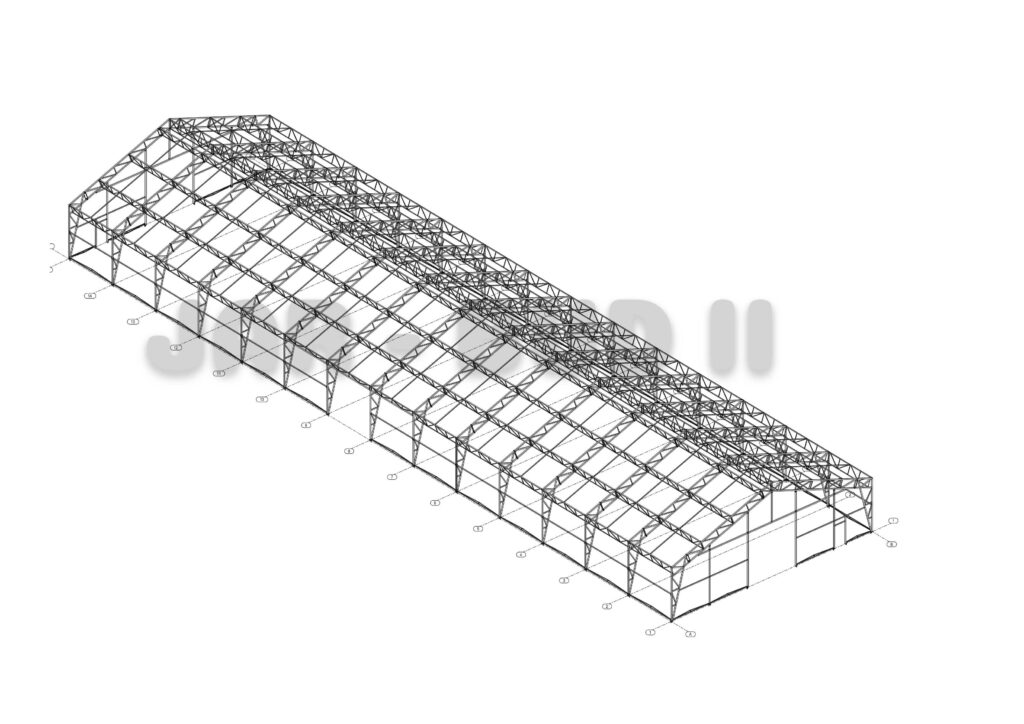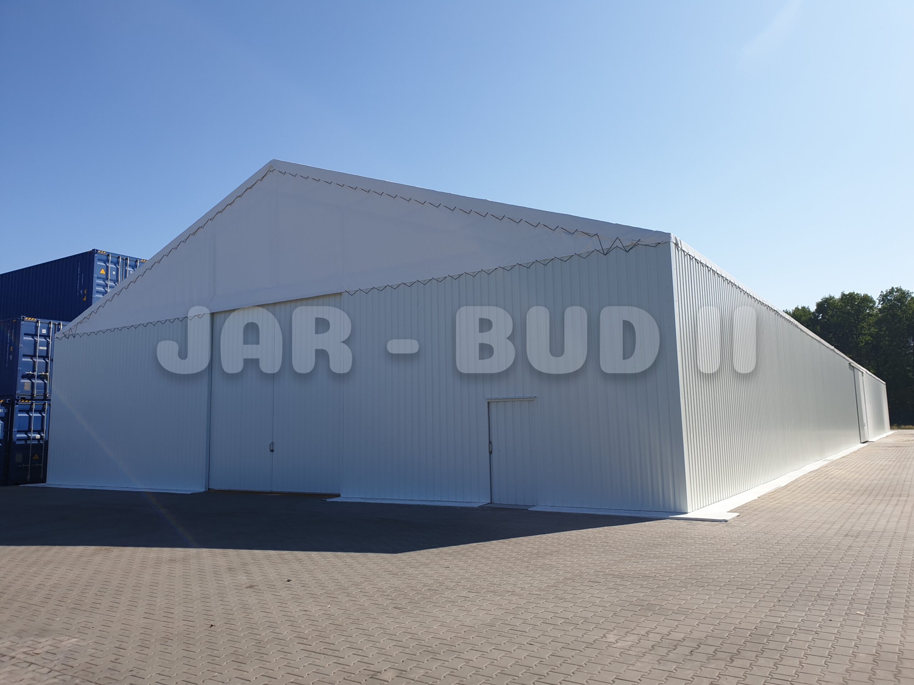
Frame tent halls, Steel construction, Tent halls
Size: 21,00m x 73,00m x 5,00m
The structure of this hall is designed and made from steel profiles that were welded with each other to make a truss. In addition, to make the frame stronger, we made roof purlins as little trusses. More than that, the whole structure is also galvanized.
The hall is installed on road slabs in a reloading port. It serves to our Client as a storage hall for different products.
Our tasks included:
- the project of the structure;
- manufacturing of the galvanized hall structure;
- arrangement of road slabs for the structures installation;
- production and installation of tarpaulin for the roof in white color;
- delivery and installation of white colored trapezoidal metal sheets for the halls walls;
- production and installation of 3 pcs. of sliding gates;
- production and installation of 2 pcs. entrance doors.

