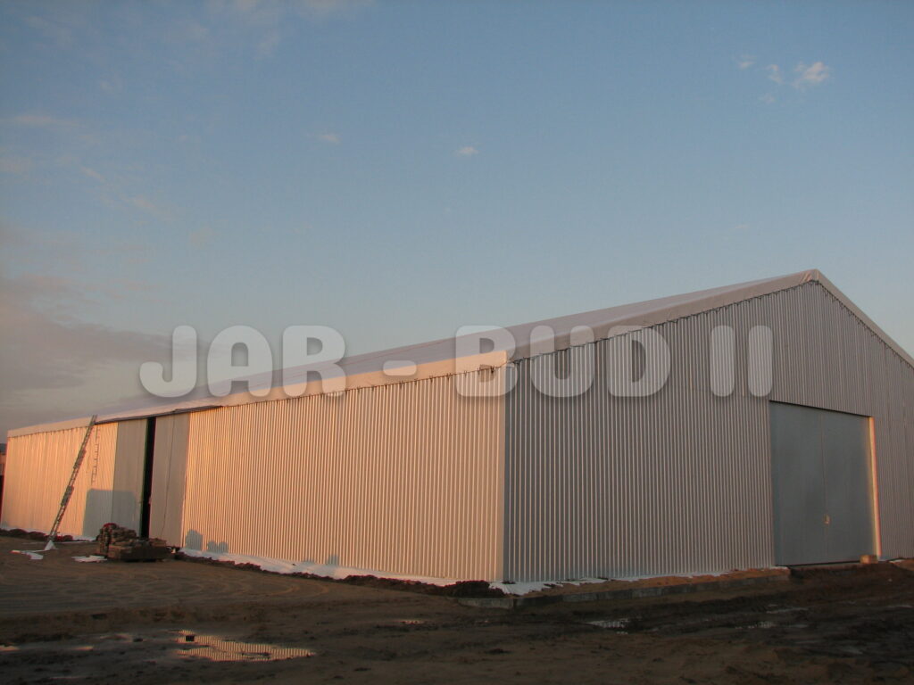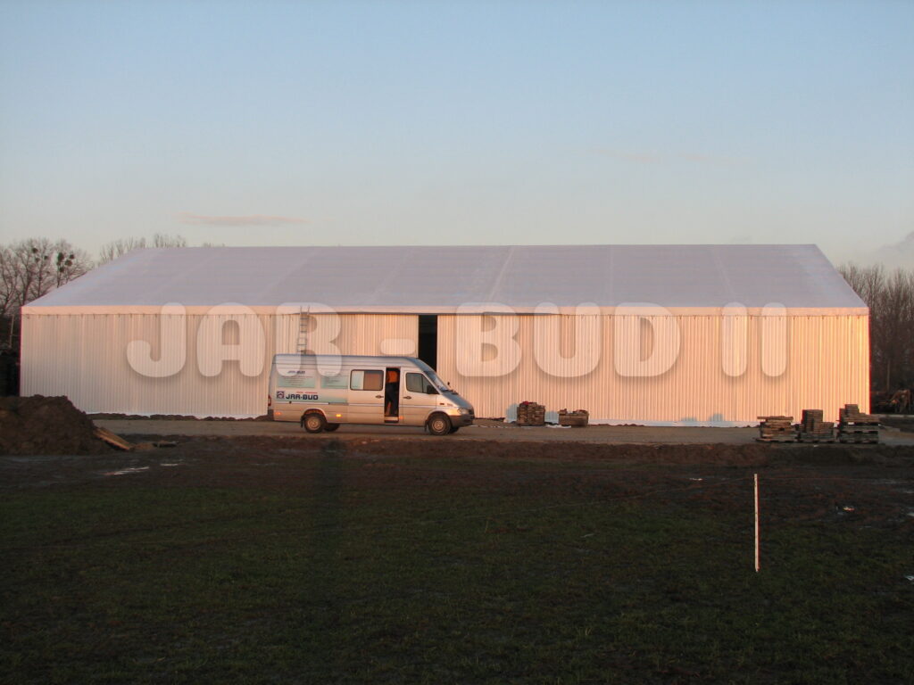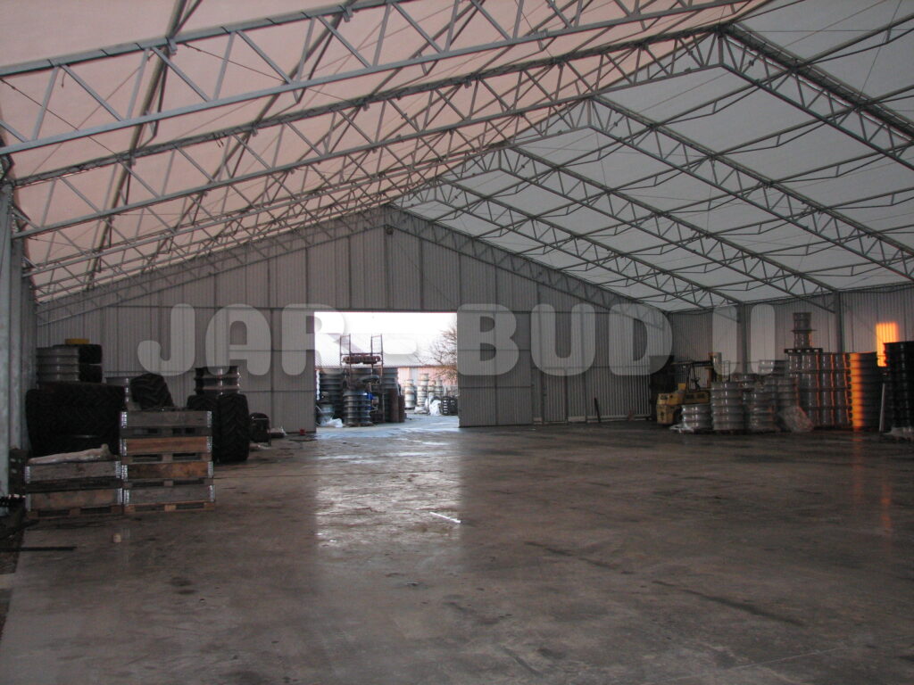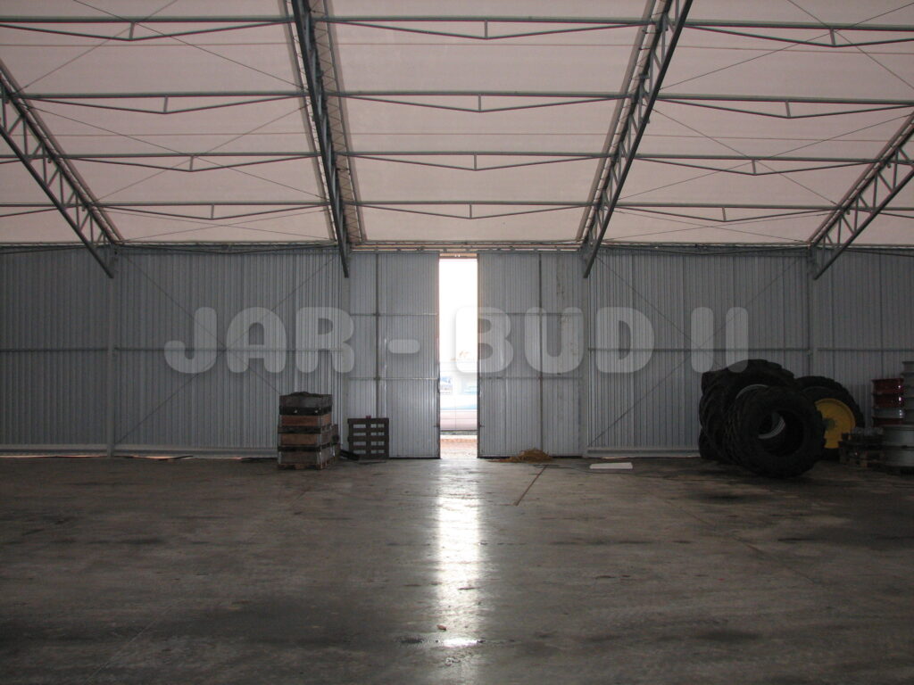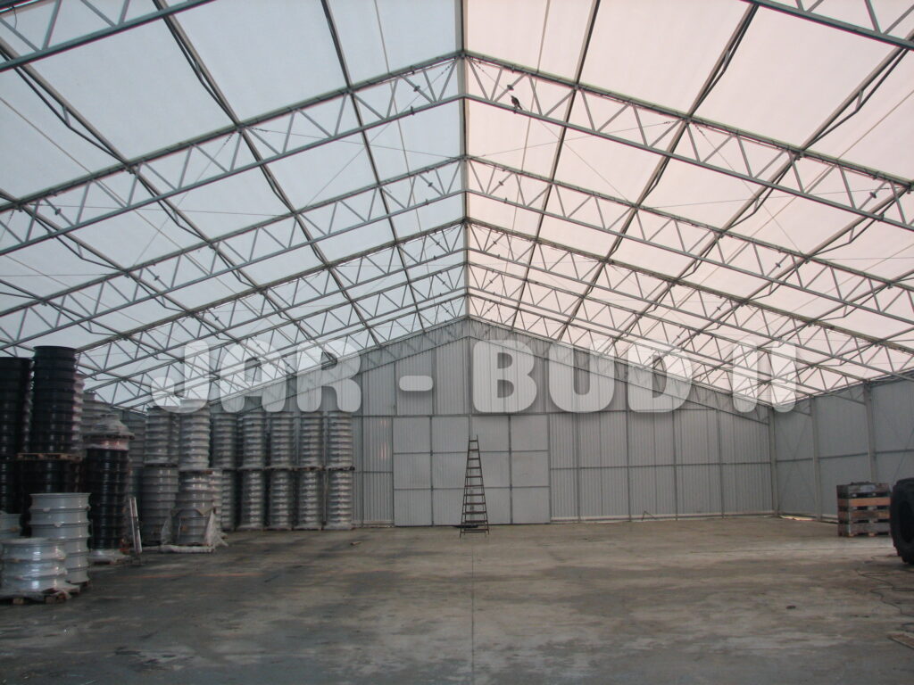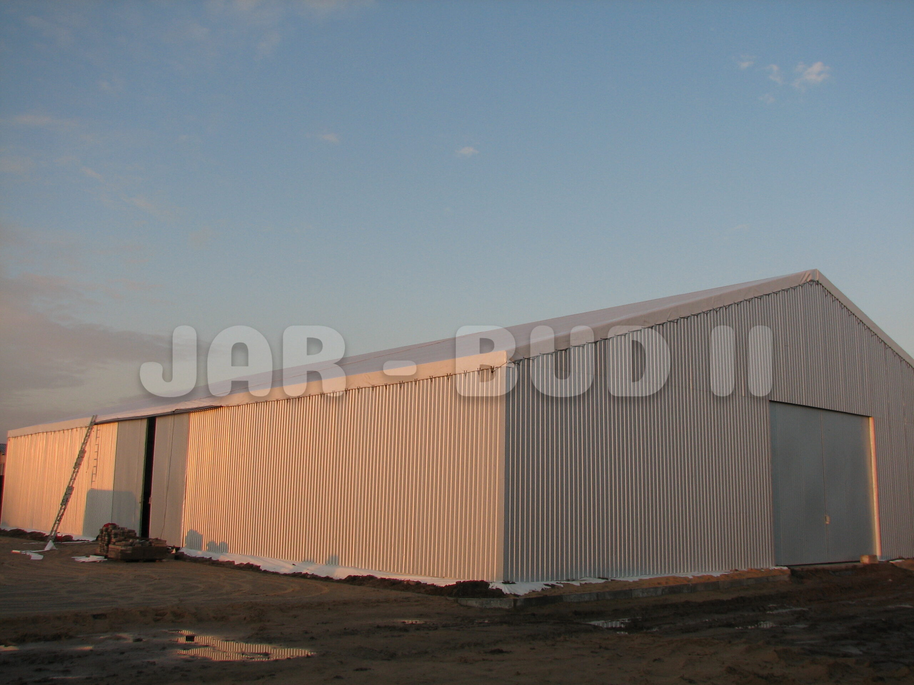
Frame tent halls, Steel construction, Tent halls
Size: 20,00m x 35,00m x 4,50m
The present tent hall is manufactured on the basis of the construction where the pylons were made from I-beams while the roof girder – from a truss. The durability of the structure was increased by applying a zinc layer on it.
In this manner we achieved a strong frame resistant to atmospheric conditions. The construction was assembled on the foundation prepared by our Client. Following the Investor’s arrangements, we covered the roof by white tarpaulin, while walls and gables – by trapezoidal metal sheets. We also equipped the hall by 2 pcs. sliding gates. Our Investor uses this building as a warehouse for automobile parts, tyres and wheels.
