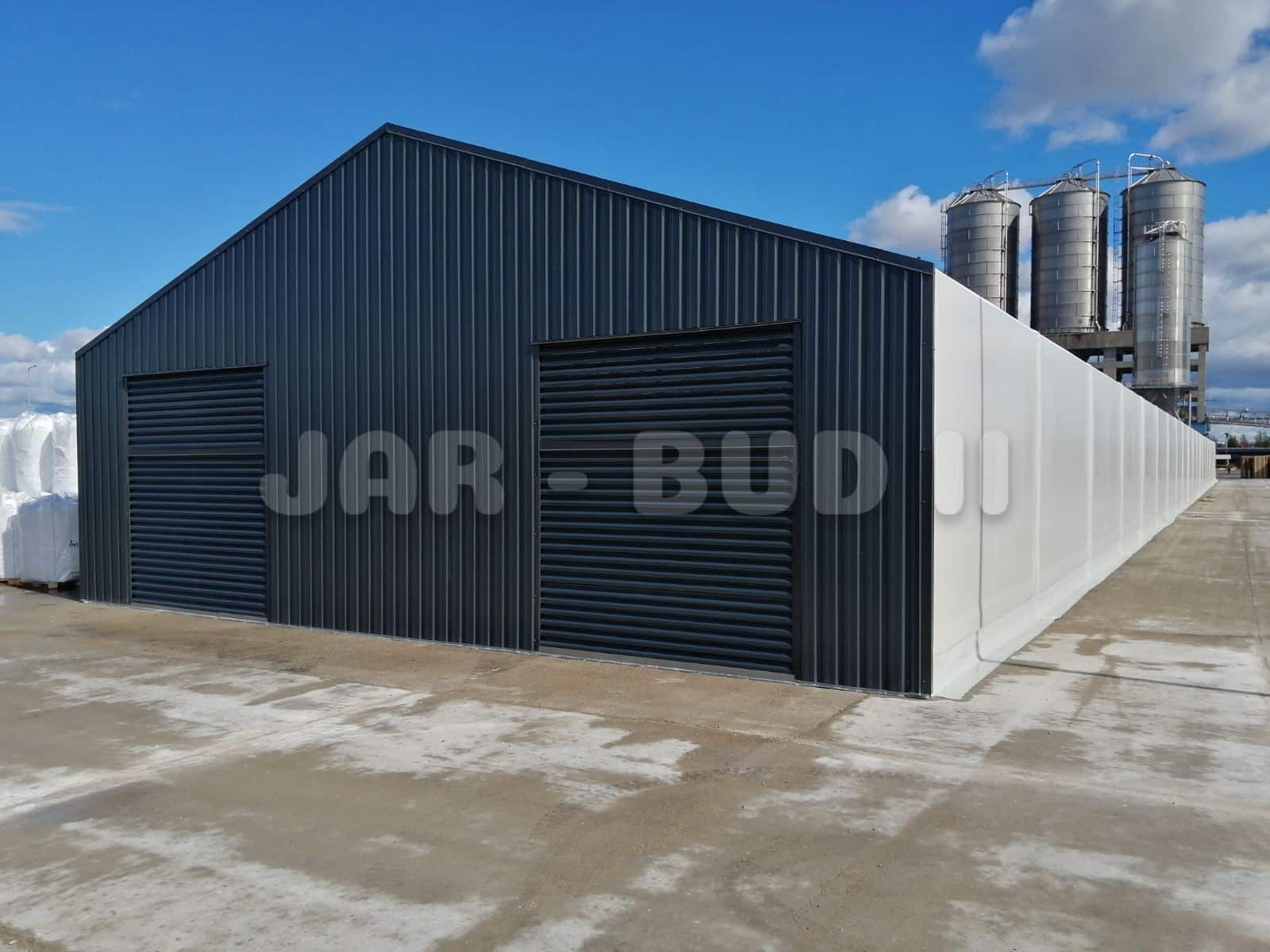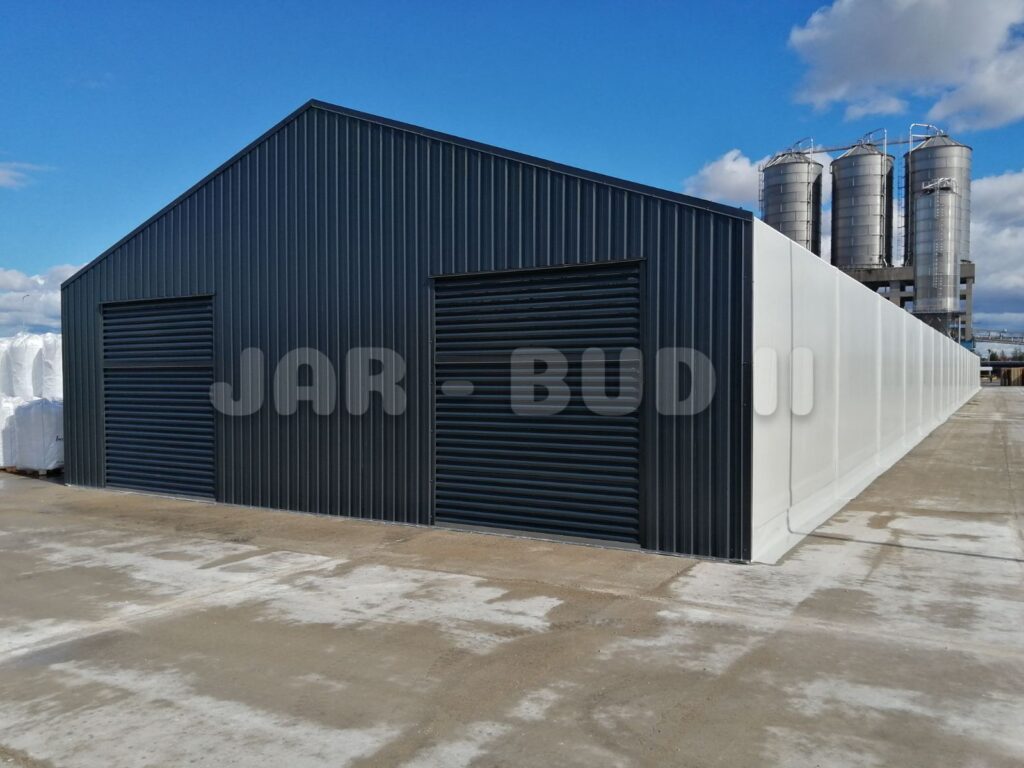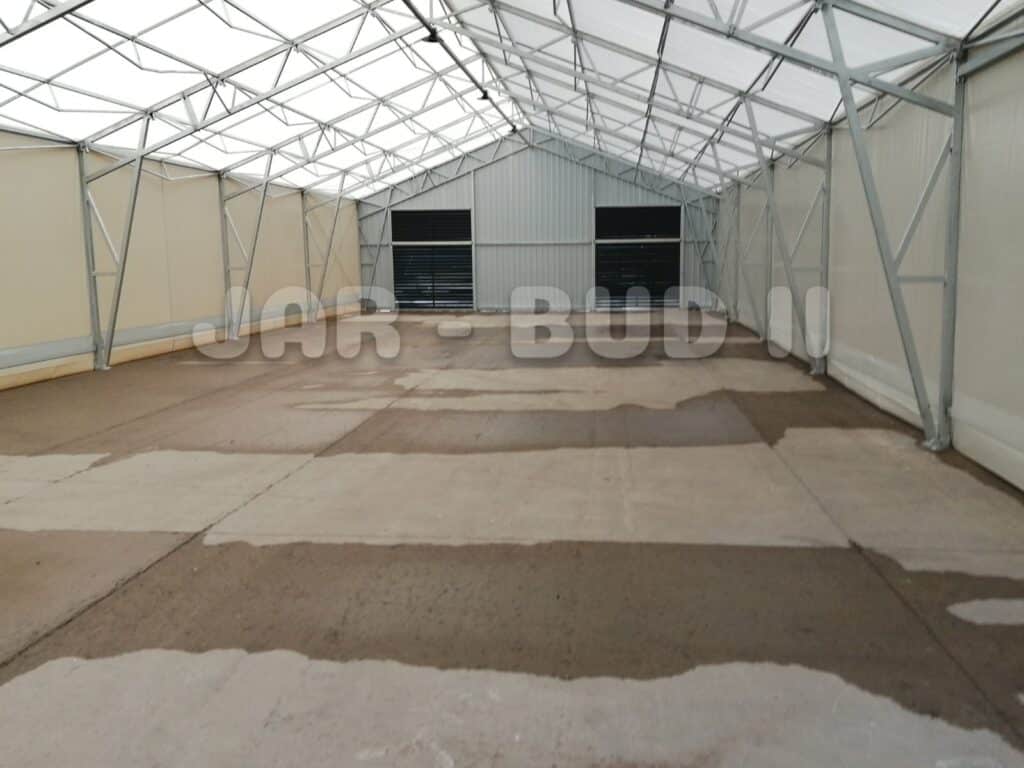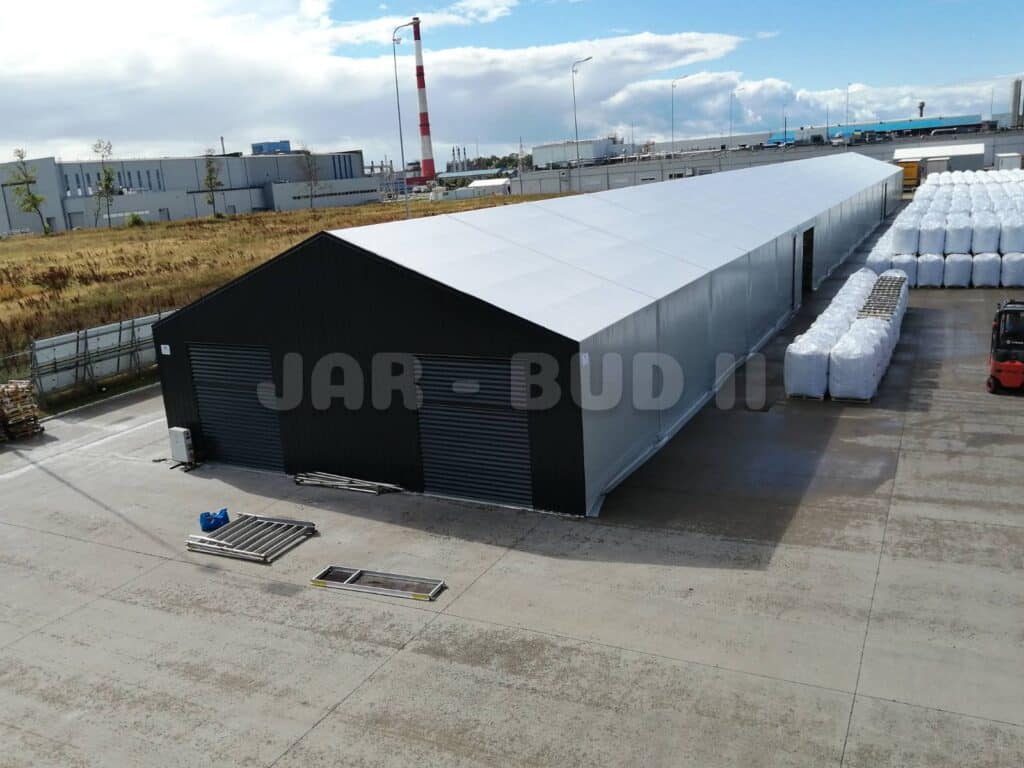
Frame tent halls, Steel construction, Tent halls
Size: 11,95m x 100,00m x 3,50m
This frame tent hall is constructed on the basis of a steel structure. The frame represents a truss that consists of square and rectangular metal profiles. Entire structure was hot-dip galvanised as required by the PN EN ISO 1461 standard. We installed trapezoidal metal sheets vertically on the gables of the hall and, in addition to that, we installed shatters that serve for ventilation. The roof and the walls are covered by white RAL 9010 tarpaulin. The hall has 2 pcs. sliding gates of 3,50m wide and 3,20m high sizes.


