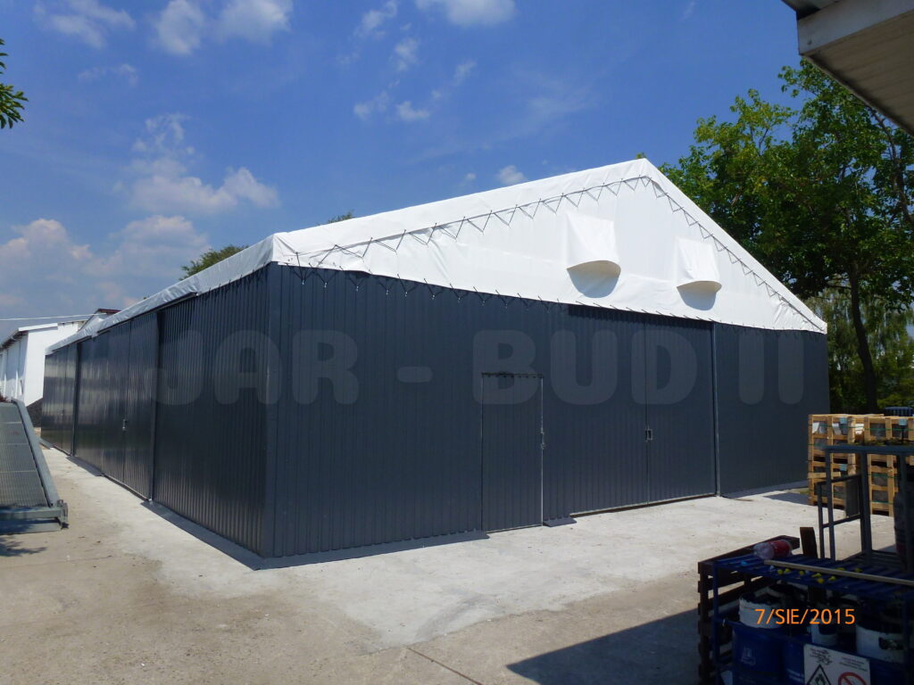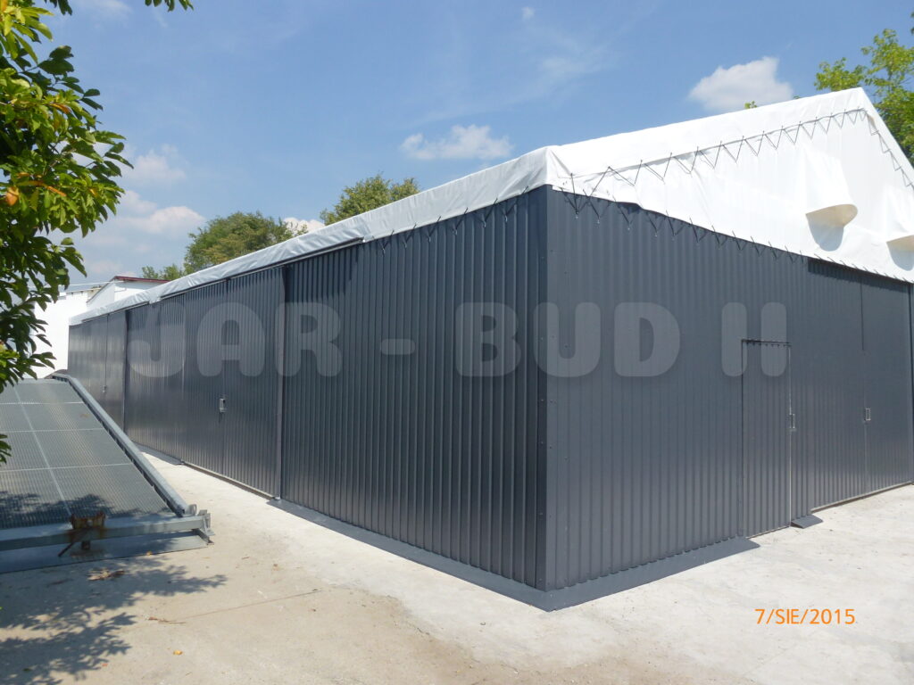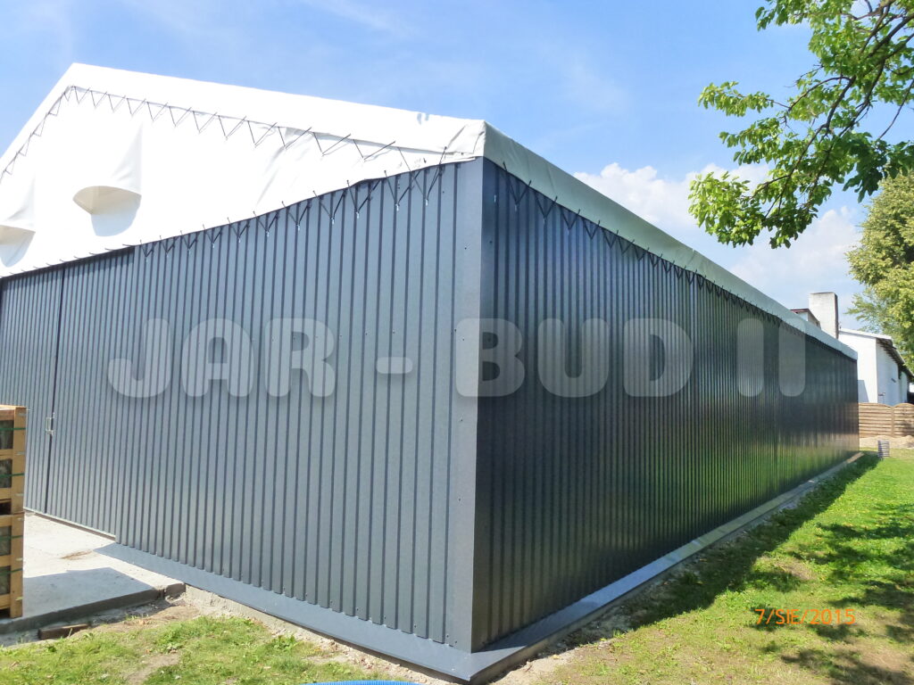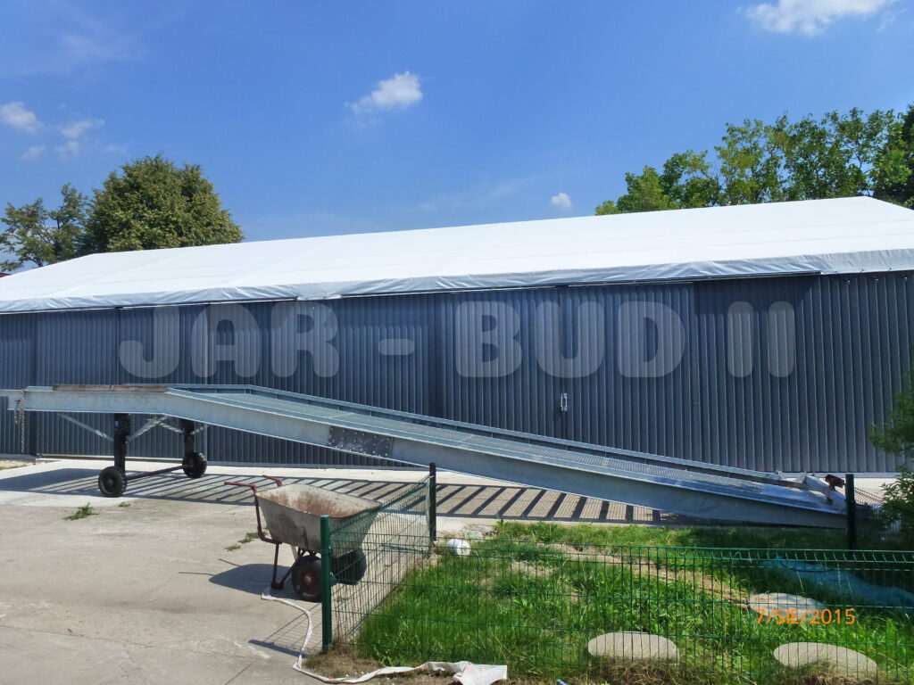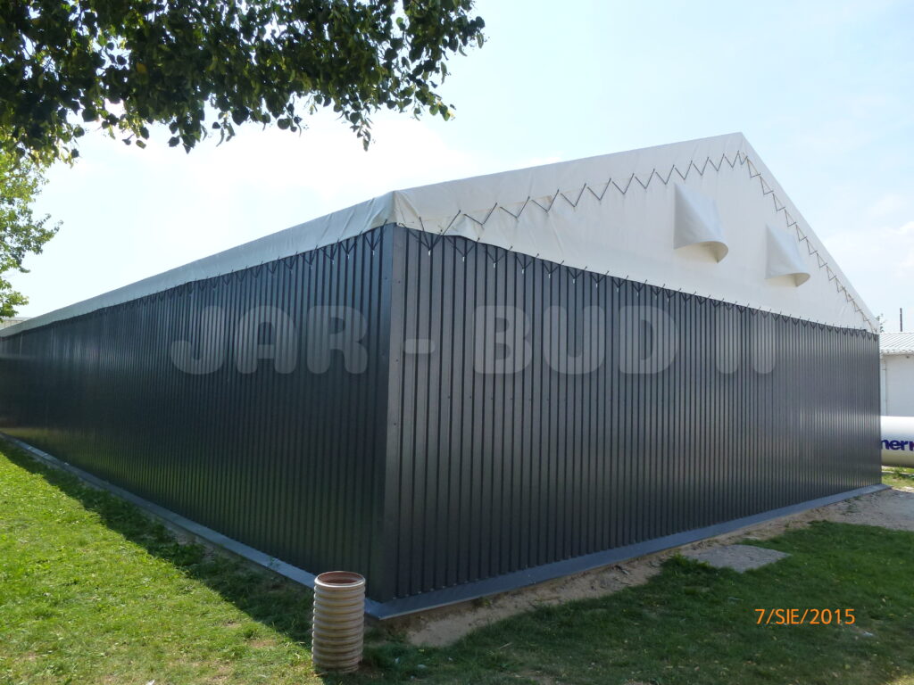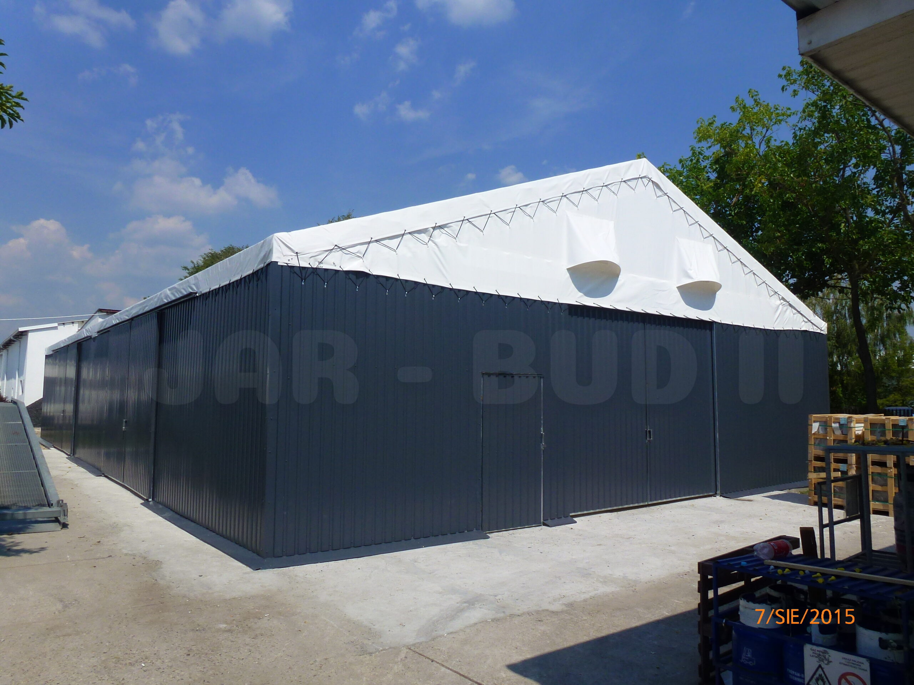
Frame tent halls, Steel construction, Tent halls
Wymiary: 13,00m x 23,00m x 3,50m
As a basis of this construction we used closed square and rectangular profiles. All details were welded together, so the frame is characterized by a high stability and durability. To guarantee good protection from external factors, we covered welded profiles by a zinc layer (galvanization process according to PN-EN ISO 1461 standard). Thanks to this, the structure is more resistant to corrosion. As was planned in the project, the roof covering was made from 680gr/m2 white RAL 9010 color tarpaulin, while for sidewalls and gables we used T18 trapezoidal metal sheet covering in dark RAL 7024 color. In addition to everything, we installed two sliding gates in the sidewall and the gable wall. Besides, there is an emergency exit door in one of the gable walls. An inside ventilation ensure vents, made in the tarpaulin on the gables of the hall.
