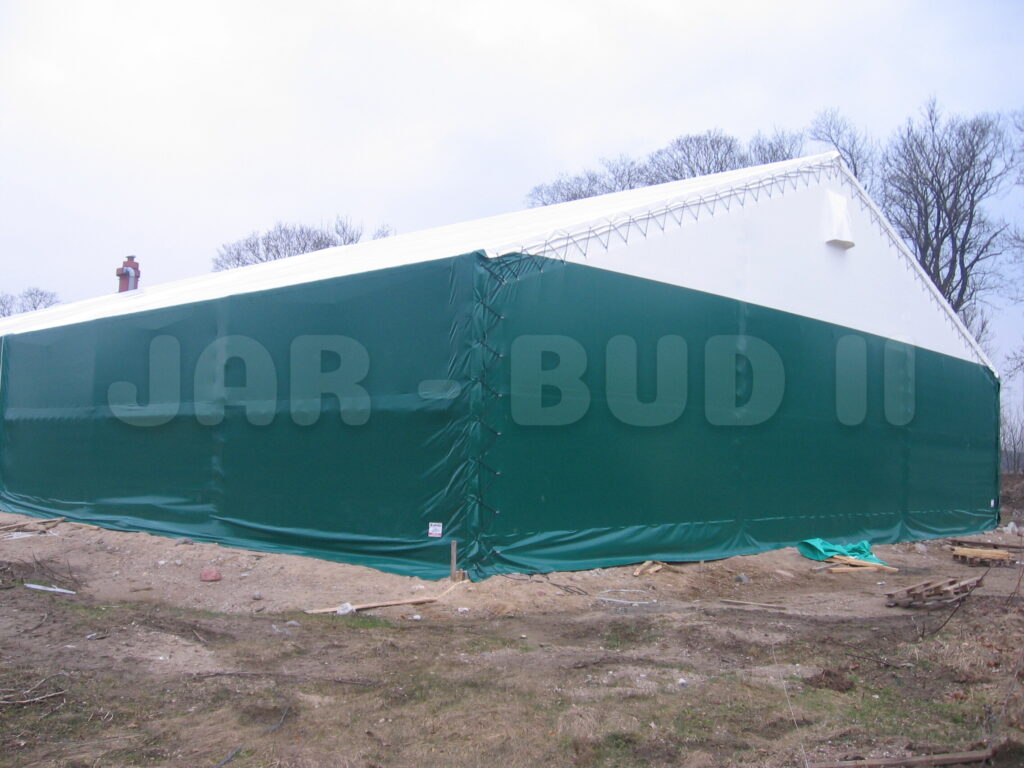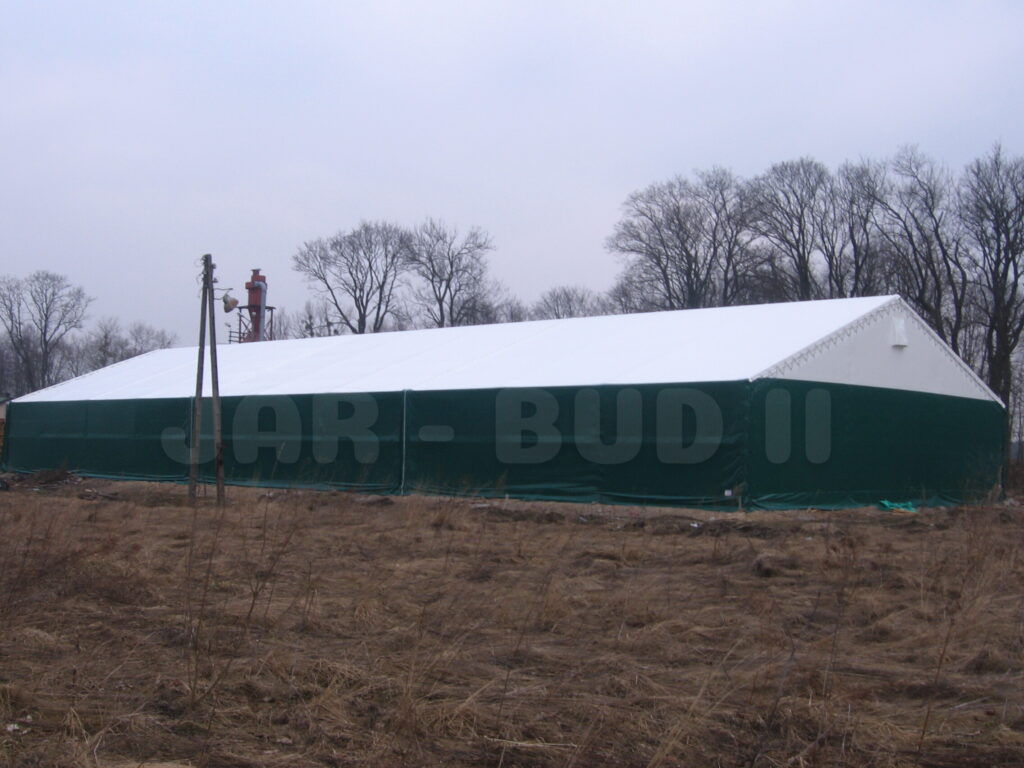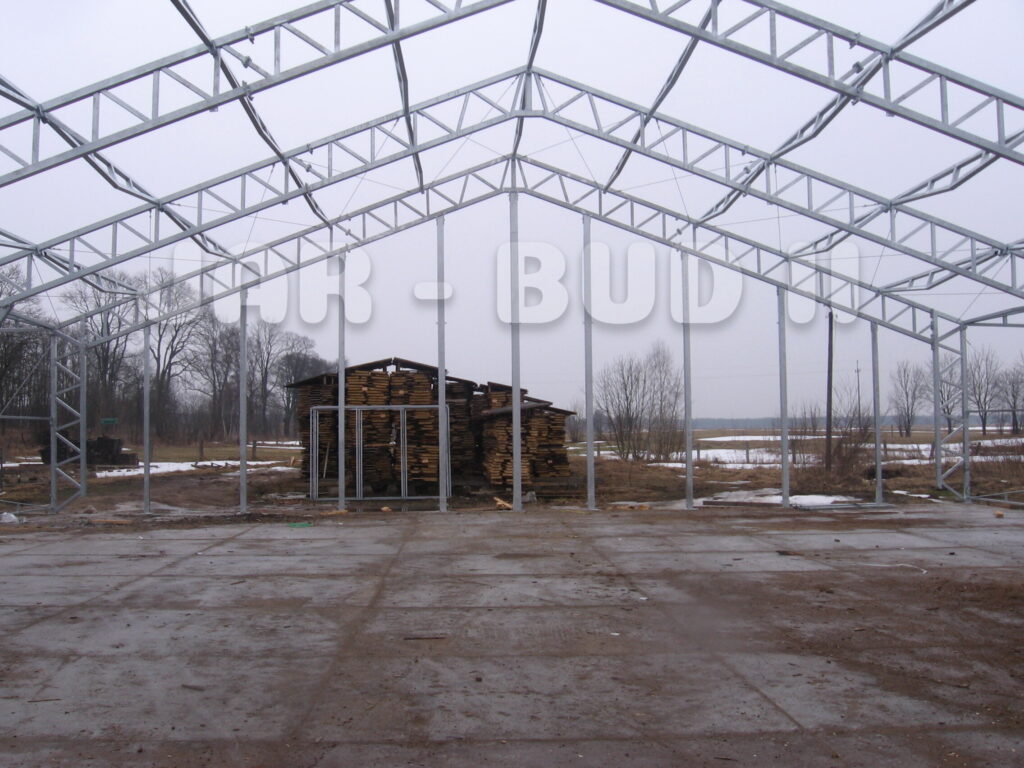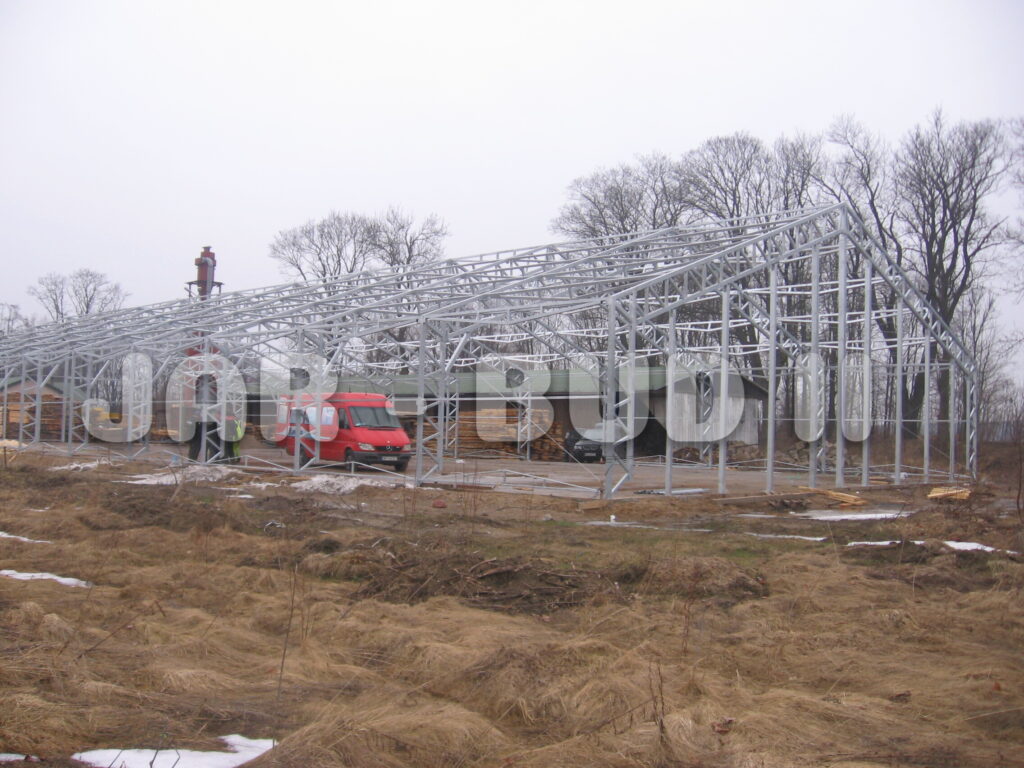
Frame tent halls, Steel construction, Tent halls
Size: 20,00m x 50,00m x 4,00m
The gable roofed tent hall was made on a base of square and rectangle sealed profiles which were welded together. That way we achieved a solid construction covered with an extra layer of galvanization in accordance with the PN-EN ISO 1461 standard. That way we created protection against outside conditions and corrosion. To create the right cover of the tent for the Customer, we used tarpaulin of a weight 680gr/m2 in a white RAL 9010 color, with which we covered the roof of the tent hall. The sidewalls and gable walls were covered with tarpaulin of the same weight, but green RAL 6026 color. We made two slide gates – one at each side of the gable wall. In this construction we installed two slide gates: one in a sidewall and one in a gable wall.
The hall is used as wood warehouse in a sawmill



