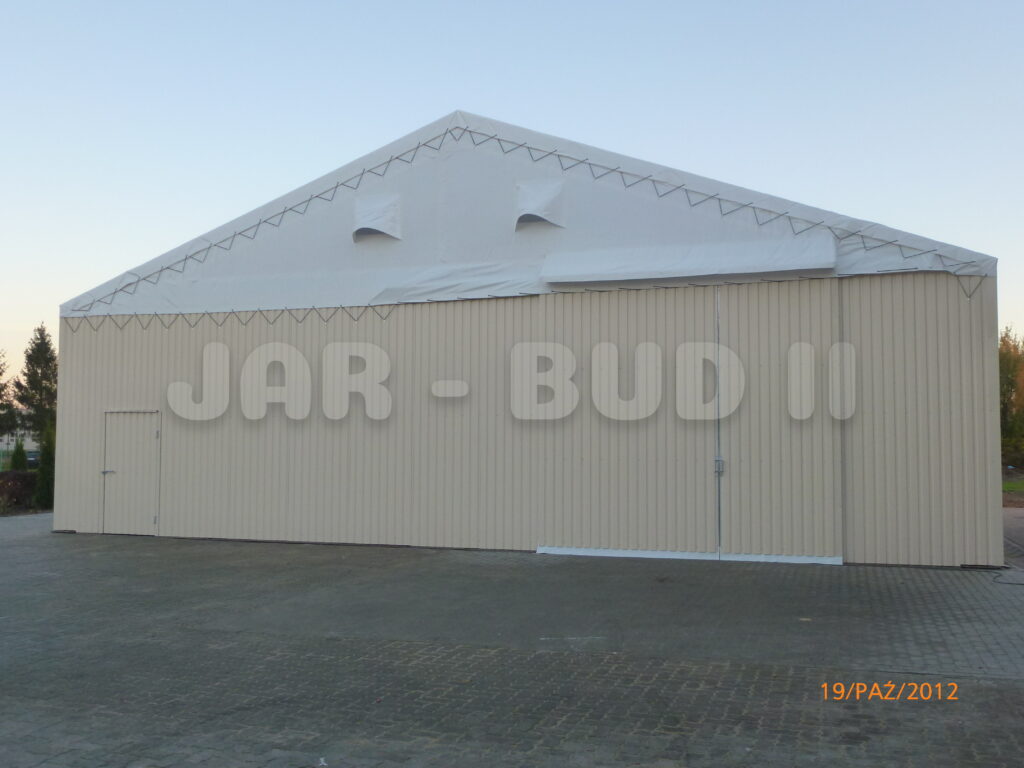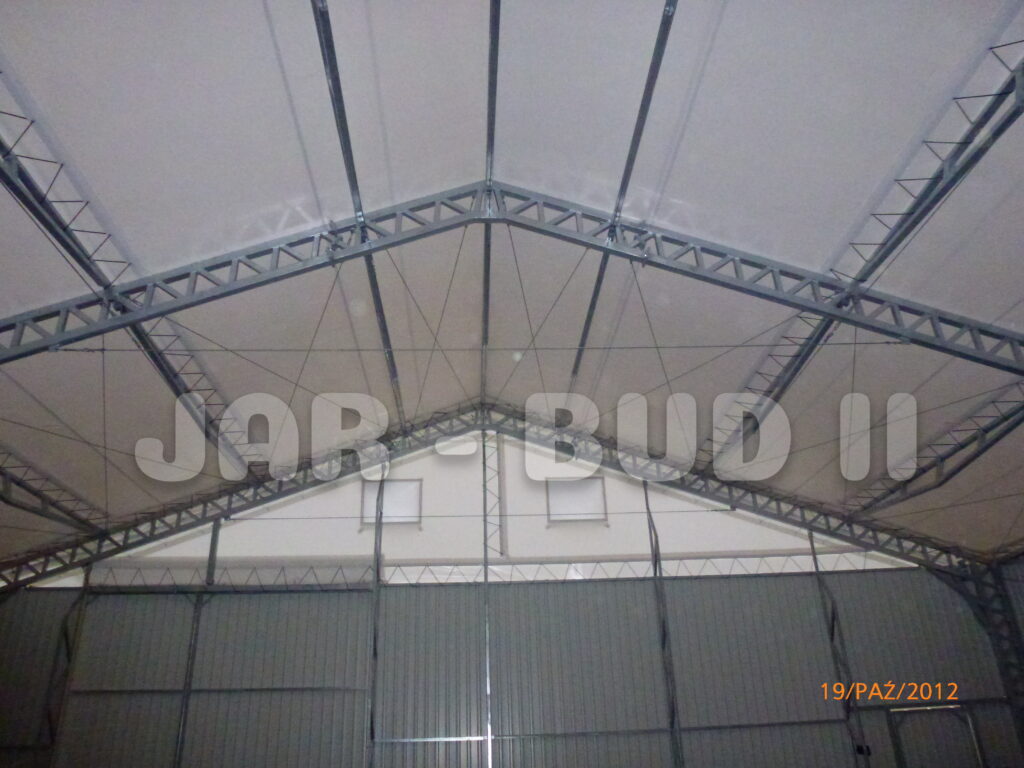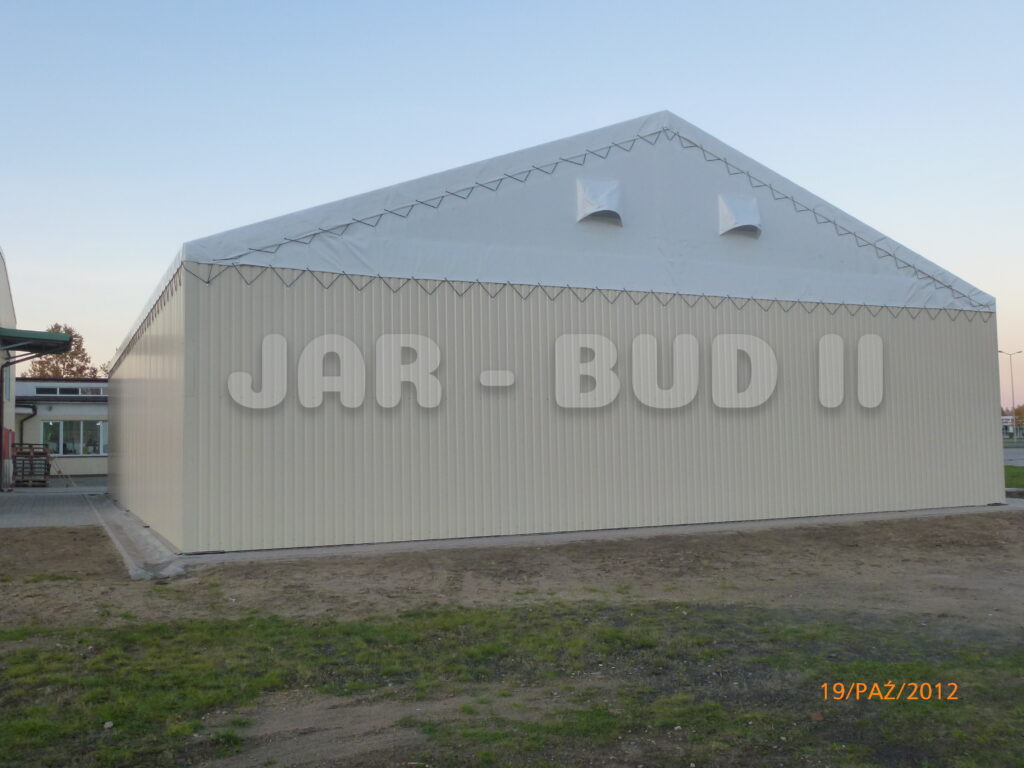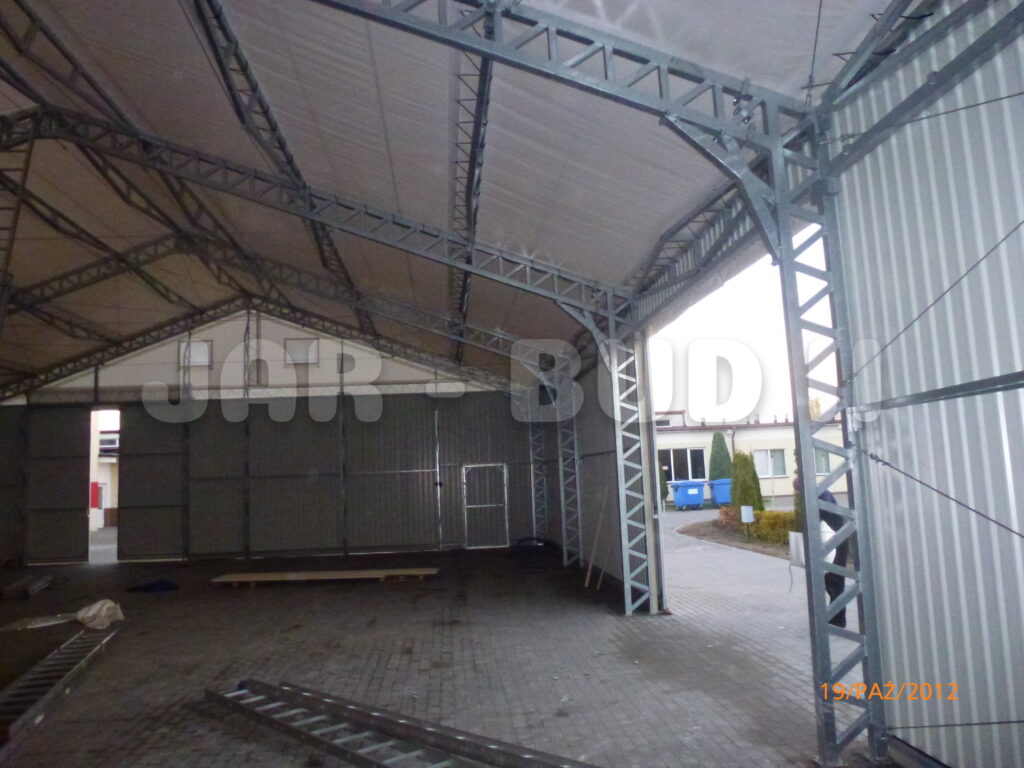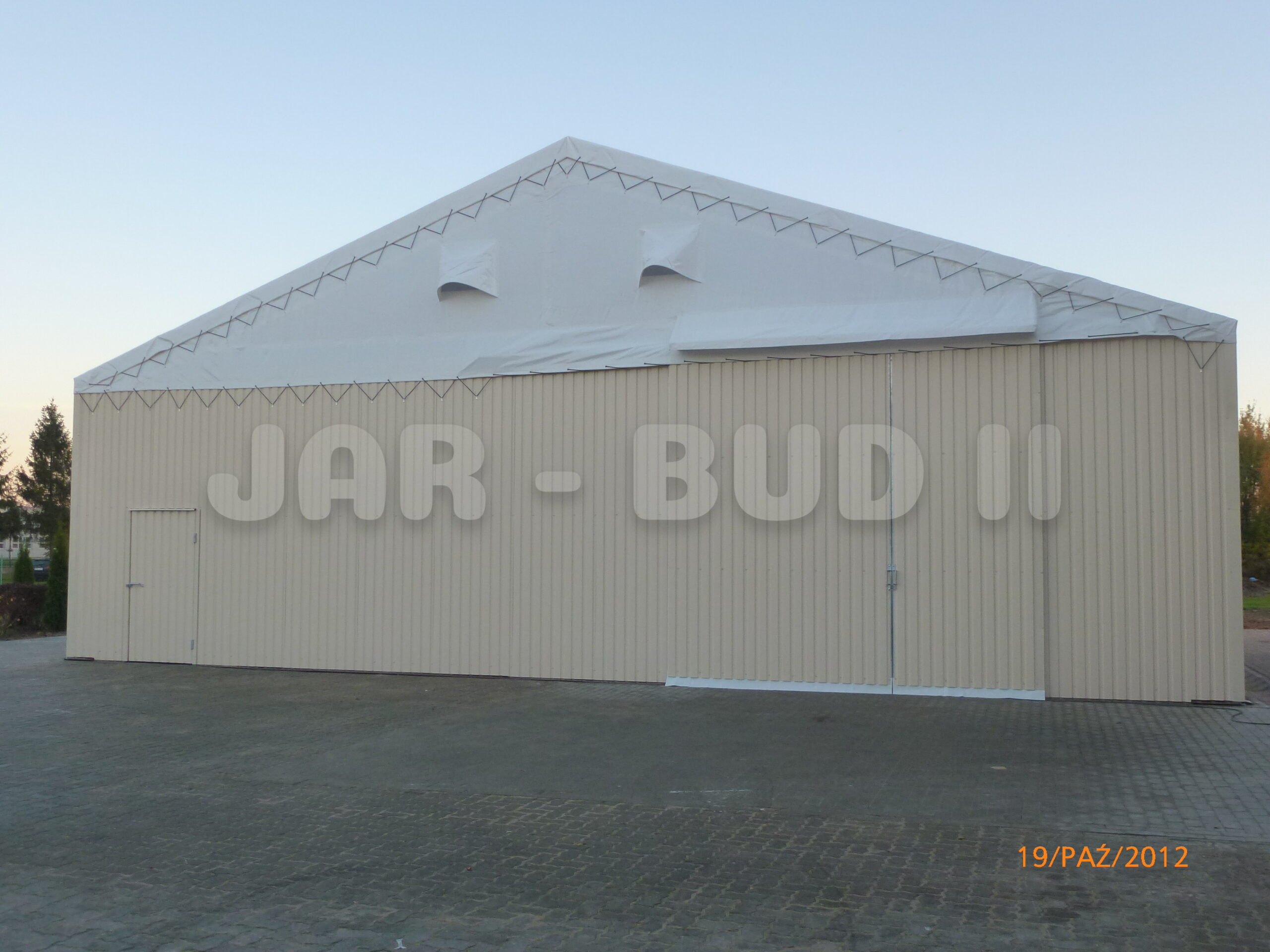
Frame tent halls, Steel construction, Tent halls
Size: 12,00m x 20,00m x 4,00m
For the construction of this gable roof tent hall we have used square and rectangle profiles. To achieve a stable frame, the elements were welded and the whole construction has been galvanized to the PN-EN ISO 1416 standard. Such a prepared frame was then overlaid with a tarpaulin of a weight of 680 gr/m2 (white color, RAL 9010) on the roofing, while the side and gable walls were covered with trapeze plate T18 (beige, RAL 1015). Furthermore, we have installed slide gates at the gable and side walls. The entrance door has been installed at the gable wall.
This hall is used as a warehouse by a firm that produces car filtres.
